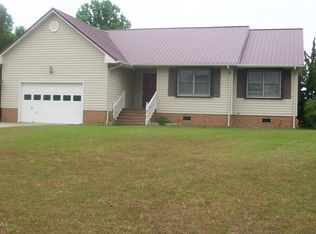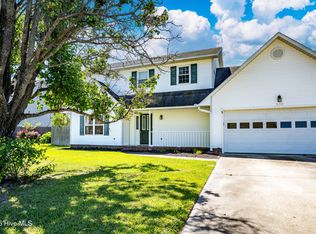Sold for $230,000 on 12/05/23
$230,000
431 Foxhunt Lane, Havelock, NC 28532
3beds
1,582sqft
Single Family Residence
Built in 1991
0.33 Acres Lot
$258,500 Zestimate®
$145/sqft
$1,779 Estimated rent
Home value
$258,500
$246,000 - $271,000
$1,779/mo
Zestimate® history
Loading...
Owner options
Explore your selling options
What's special
Welcome to this charming brick ranch in the heart of Havelock! This delightful home offers comfort, functionality, and a host of convenient features.
As you step inside, you'll be greeted by a warm and inviting atmosphere. The spacious living area boasts a brick fireplace, creating the perfect cozy ambiance for relaxing evenings. The den flows into the dining area, making it easy to entertain guests.
This home features three bedrooms, providing plenty of space for a growing household or guests. The master bedroom feautres two closets: one in the bedroom, and another walk in closet in the ensuite bathroom.
The two extra bedrooms share a well-appointed full bath in the hallway. Each bedroom comes with a closet that includes built-in shelving, making it easy to keep your belongings neat and tidy.
Step outside, and you'll find a fully fenced back yard, offering a private oasis for outdoor gatherings and play. The shed provides additional storage space, keeping your outdoor equipment and tools conveniently stowed away.
The garage is a two-car haven, providing secure parking and even more storage options. It's equipped with a utility sink, which comes in handy for various household tasks, and a small workbench for DIY projects.
The hot water heater is equipped with a recirculation pump, offering instant warm water on demand while minimizing electricity usage. The Pelican water softener and whole-house water filter ensure your water is clean and gentle!
Don't miss this opportunity - schedule your showing today.
Zillow last checked: 8 hours ago
Listing updated: December 05, 2023 at 01:16pm
Listed by:
JASON SANDERSON 252-649-2863,
SellingNorthCarolina.com
Bought with:
Marvelous Realty LLC
Coldwell Banker Sea Coast Advantage
Source: Hive MLS,MLS#: 100397948 Originating MLS: Neuse River Region Association of Realtors
Originating MLS: Neuse River Region Association of Realtors
Facts & features
Interior
Bedrooms & bathrooms
- Bedrooms: 3
- Bathrooms: 2
- Full bathrooms: 2
Primary bedroom
- Level: Primary Living Area
Dining room
- Features: Combination
Heating
- Heat Pump, Electric
Cooling
- Central Air
Features
- Master Downstairs, Vaulted Ceiling(s), Ceiling Fan(s), Pantry, Blinds/Shades
Interior area
- Total structure area: 1,582
- Total interior livable area: 1,582 sqft
Property
Parking
- Total spaces: 2
- Parking features: Paved
Features
- Levels: One
- Stories: 1
- Patio & porch: Deck, Porch
- Fencing: Back Yard,Full,Wood,Privacy
Lot
- Size: 0.33 Acres
- Dimensions: 75 x 161.41 x 104.12 x 175.01
Details
- Parcel number: 60581 061
- Zoning: residential
- Special conditions: Standard
Construction
Type & style
- Home type: SingleFamily
- Property subtype: Single Family Residence
Materials
- Brick
- Foundation: Crawl Space
- Roof: Shingle
Condition
- New construction: No
- Year built: 1991
Utilities & green energy
- Sewer: Public Sewer
- Water: Public
- Utilities for property: Sewer Available, Water Available
Community & neighborhood
Location
- Region: Havelock
- Subdivision: Hills Of Foxcroft
Other
Other facts
- Listing agreement: Exclusive Right To Sell
- Listing terms: Cash,Conventional,FHA,VA Loan
- Road surface type: Paved
Price history
| Date | Event | Price |
|---|---|---|
| 12/5/2023 | Sold | $230,000+0%$145/sqft |
Source: | ||
| 11/7/2023 | Pending sale | $229,900$145/sqft |
Source: | ||
| 11/2/2023 | Price change | $229,900-1.8%$145/sqft |
Source: | ||
| 8/21/2023 | Pending sale | $234,000$148/sqft |
Source: | ||
| 8/15/2023 | Listed for sale | $234,000$148/sqft |
Source: | ||
Public tax history
| Year | Property taxes | Tax assessment |
|---|---|---|
| 2024 | $2,221 +3.2% | $186,070 |
| 2023 | $2,153 | $186,070 +28.4% |
| 2022 | -- | $144,910 |
Find assessor info on the county website
Neighborhood: 28532
Nearby schools
GreatSchools rating
- 2/10Havelock ElementaryGrades: PK-5Distance: 0.8 mi
- 3/10Havelock MiddleGrades: 6-8Distance: 0.8 mi
- 5/10Havelock HighGrades: 9-12Distance: 1.2 mi

Get pre-qualified for a loan
At Zillow Home Loans, we can pre-qualify you in as little as 5 minutes with no impact to your credit score.An equal housing lender. NMLS #10287.
Sell for more on Zillow
Get a free Zillow Showcase℠ listing and you could sell for .
$258,500
2% more+ $5,170
With Zillow Showcase(estimated)
$263,670
