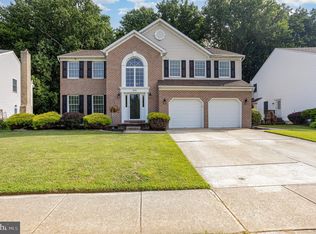REDUCED - Stunning Colonial - Premium Lot That Backs to Woods with Treehouse- Hardwood Flrs in Living Rm & Dining Rm - Crown Molding & Chairrail - Custom Drapes - Gourmet Kitchen w/Island, Wall Oven, Down-Draft Cooktop & New Refrigerator - Step Down Family Room w/Gas Fireplace - Huge Mst. Suite w/Cathedral Ceilings & Luxury Bath w/Whirlpool Tub & Sep. Shower - Dramatic Two Story Foyer -Deck
This property is off market, which means it's not currently listed for sale or rent on Zillow. This may be different from what's available on other websites or public sources.

