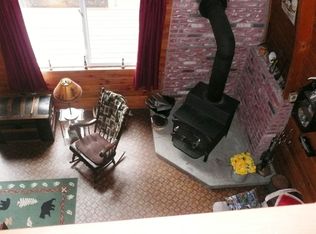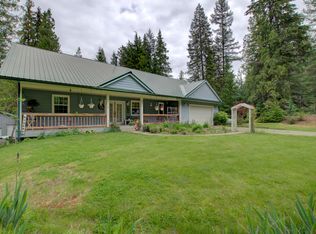Sold
Price Unknown
431 Fall Creek Rd, Naples, ID 83847
3beds
2baths
1,968sqft
Single Family Residence
Built in 1985
13.55 Acres Lot
$563,400 Zestimate®
$--/sqft
$1,976 Estimated rent
Home value
$563,400
$518,000 - $614,000
$1,976/mo
Zestimate® history
Loading...
Owner options
Explore your selling options
What's special
~~~HUGE PRICE REDUCTION AND SELLER RATE BUY DOWN!!~~"The cottage at Fall Creek" Sits on approximately 13.5 acres at the end of a year round county maintained road! The home sits on the main 1.55 ac parcel for easy maintenance with an extra 12 acres that needs no maintenance and approximately a 1/2 mile of creek frontage! Perfect for those hot summer days, just head down the wide trail to the creek, park a chair in it and coooool off! Gold you say!?!? It has been rumored up here in these creeks... The view here changes depending on the season with a view from any room or many decks facing the direction of the creek like no other! Sit above and watch the deer, elk and moose down below through the picture windows in the living room! Many decks to host gatherings, holiday get togethers and entertain on. Located in between Sandpoint and Bonners Ferry it doesn't matter which direction you head, it is an easy commute. McArthur lake is a mere 5 min away! WELCOME HOME TO FALL CREEK COTTAGE!
Zillow last checked: 8 hours ago
Listing updated: December 31, 2023 at 01:59pm
Listed by:
C.j. Tuma 208-946-1260,
COLDWELL BANKER NORTH WOODS REALTY
Source: SELMLS,MLS#: 20232003
Facts & features
Interior
Bedrooms & bathrooms
- Bedrooms: 3
- Bathrooms: 2
- Main level bathrooms: 2
Primary bedroom
- Description: Very Large Master With Ensuite
- Level: Second
Bedroom 2
- Description: Great For When It Is Hot In The Summer
- Level: Lower
Bedroom 3
- Description: Nice And Cool In The Summer!
- Level: Lower
Bathroom 1
- Description: Large Ensuite Off Master
- Level: Main
Bathroom 2
- Description: Very Nice Sized
- Level: Main
Dining room
- Description: Room for many
- Level: Main
Family room
- Description: Secondary room in the lower level
- Level: Lower
Kitchen
- Description: Lots of natural light
- Level: Main
Living room
- Description: A view like no other
- Level: Main
Heating
- Electric, Propane, Wood
Appliances
- Included: Dishwasher, Dryer, Range Hood, Microwave, Oven, Refrigerator, Washer
- Laundry: Main Level
Features
- Walk-In Closet(s), High Speed Internet, Ceiling Fan(s), Insulated, Pantry
- Windows: Double Pane Windows
- Basement: Partially Finished,Separate Entry,Walk-Out Access
- Has fireplace: Yes
- Fireplace features: Wood Box
Interior area
- Total structure area: 1,968
- Total interior livable area: 1,968 sqft
- Finished area above ground: 1,632
- Finished area below ground: 768
Property
Parking
- Total spaces: 2
- Parking features: 2 Car Attached, Electricity, Workbench, Garage Door Opener
- Attached garage spaces: 2
Features
- Levels: Two
- Stories: 2
- Patio & porch: Covered, Deck
- Exterior features: Balcony
- Has spa: Yes
- Spa features: Private
- Has view: Yes
- View description: Mountain(s), Panoramic, Water
- Has water view: Yes
- Water view: Water
- Waterfront features: Creek (Year Round), Water Frontage Location(Tributary), Beach Front(Lawn/Grass, Level, Rocky, Sandy, Sloped, Pebble), Water Access Type(Private), Water Access Location(Tributary), Water Access, Creek
- Body of water: Kootenai River,Deep Creek
Lot
- Size: 13.55 Acres
- Features: 10 to 15 Miles to City/Town, Benched, Landscaped, Level, Rolling Slope, Sloped, Timber, Wooded, Corner Lot, Mature Trees, Southern Exposure
Details
- Additional structures: Shed(s)
- Parcel number: RP002600020150A and 2nd
- Zoning description: Ag / Forestry
Construction
Type & style
- Home type: SingleFamily
- Property subtype: Single Family Residence
Materials
- Frame, Wood Siding
- Foundation: Concrete Perimeter
Condition
- Resale
- New construction: No
- Year built: 1985
Utilities & green energy
- Electric: 220 Volts in Garage
- Gas: No Info
- Sewer: Septic Tank
- Water: Community
- Utilities for property: Electricity Connected, Phone Connected
Community & neighborhood
Community
- Community features: Trail System
Location
- Region: Naples
Other
Other facts
- Ownership: Fee Simple
Price history
| Date | Event | Price |
|---|---|---|
| 12/29/2023 | Sold | -- |
Source: | ||
| 11/30/2023 | Pending sale | $530,000$269/sqft |
Source: | ||
| 11/16/2023 | Price change | $530,000-5.4%$269/sqft |
Source: | ||
| 10/6/2023 | Price change | $560,000-6.5%$285/sqft |
Source: | ||
| 8/25/2023 | Price change | $599,000-7.7%$304/sqft |
Source: | ||
Public tax history
| Year | Property taxes | Tax assessment |
|---|---|---|
| 2025 | $1,785 +7.5% | $498,550 -0.8% |
| 2024 | $1,661 -19.2% | $502,490 -4.7% |
| 2023 | $2,056 +24.5% | $527,480 +3.9% |
Find assessor info on the county website
Neighborhood: 83847
Nearby schools
GreatSchools rating
- 6/10Naples Elementary SchoolGrades: K-5Distance: 2.8 mi
- 7/10Boundary County Middle SchoolGrades: 6-8Distance: 9.6 mi
- 2/10Bonners Ferry High SchoolGrades: 9-12Distance: 9.5 mi
Schools provided by the listing agent
- Elementary: Bonners Ferry
- Middle: Bonners Ferry
- High: Bonners Ferry
Source: SELMLS. This data may not be complete. We recommend contacting the local school district to confirm school assignments for this home.

