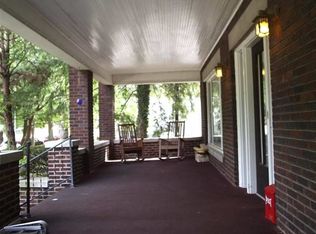Sold for $200,000
Zestimate®
$200,000
431 Elm St, Clinton, IN 47842
5beds
2,724sqft
SingleFamily
Built in 1890
9,147 Square Feet Lot
$200,000 Zestimate®
$73/sqft
$1,953 Estimated rent
Home value
$200,000
Estimated sales range
Not available
$1,953/mo
Zestimate® history
Loading...
Owner options
Explore your selling options
What's special
What a gem in this home with a state of the art kitchen featuring built in refrigerator/freezer, wine chiller, ice maker, induction stove, granite counters and much more with eat in kitchen. Home is spacious with large rooms, new carpet, flooring and paint. There are two laundry hook ups, one on the main level and one upstairs. Home has 5 BR, 2 full baths and lots of storage. The attic could be converted to more living space and the home has a partial basement. The garage is a two story brick with loads of storage space. This home is priced to sell and is a must see!! Call, text or email James today to see this fabulous home at 812-244-9997
Facts & features
Interior
Bedrooms & bathrooms
- Bedrooms: 5
- Bathrooms: 2
- Full bathrooms: 2
Heating
- Forced air, Other, Gas
Cooling
- Central
Appliances
- Included: Dishwasher, Dryer, Freezer, Garbage disposal, Microwave, Range / Oven, Refrigerator, Washer
Features
- Flooring: Tile, Carpet, Laminate
- Basement: Partially finished
- Has fireplace: Yes
- Fireplace features: masonry
Interior area
- Total interior livable area: 2,724 sqft
Property
Parking
- Total spaces: 6
- Parking features: Garage - Detached, Off-street
Features
- Exterior features: Vinyl
Lot
- Size: 9,147 sqft
Details
- Parcel number: 831315310033000002
Construction
Type & style
- Home type: SingleFamily
Materials
- Frame
- Foundation: Crawl/Raised
- Roof: Asphalt
Condition
- Year built: 1890
Community & neighborhood
Location
- Region: Clinton
Price history
| Date | Event | Price |
|---|---|---|
| 10/15/2025 | Sold | $200,000-7%$73/sqft |
Source: Public Record Report a problem | ||
| 7/16/2025 | Listed for sale | $215,000+25.7%$79/sqft |
Source: | ||
| 5/5/2023 | Sold | $171,000-21.9%$63/sqft |
Source: Public Record Report a problem | ||
| 3/22/2023 | Price change | $219,000-4.4%$80/sqft |
Source: | ||
| 3/10/2023 | Listed for sale | $229,000+154.2%$84/sqft |
Source: | ||
Public tax history
| Year | Property taxes | Tax assessment |
|---|---|---|
| 2024 | $1,520 +15.8% | $164,600 +8.3% |
| 2023 | $1,313 -42.9% | $152,000 +15.8% |
| 2022 | $2,298 -17% | $131,300 +14.3% |
Find assessor info on the county website
Neighborhood: 47842
Nearby schools
GreatSchools rating
- 9/10Central Elementary SchoolGrades: PK-5Distance: 0.3 mi
- 6/10South Vermillion Middle SchoolGrades: 6-8Distance: 2.3 mi
- 8/10South Vermillion High SchoolGrades: 9-12Distance: 2.4 mi
Schools provided by the listing agent
- Elementary: Central Elem
- Middle: S Vermillion MS
- High: S Vermillion
Source: The MLS. This data may not be complete. We recommend contacting the local school district to confirm school assignments for this home.
Get pre-qualified for a loan
At Zillow Home Loans, we can pre-qualify you in as little as 5 minutes with no impact to your credit score.An equal housing lender. NMLS #10287.
