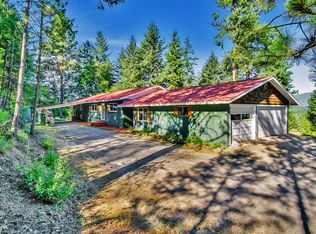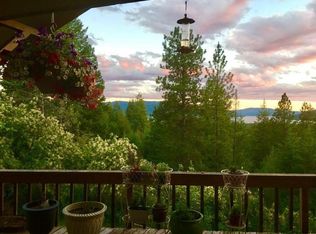Sold
Price Unknown
431 E Sunnyside Rd, Sandpoint, ID 83864
3beds
3baths
1,868sqft
Single Family Residence
Built in 1973
3.3 Acres Lot
$668,700 Zestimate®
$--/sqft
$2,311 Estimated rent
Home value
$668,700
$588,000 - $762,000
$2,311/mo
Zestimate® history
Loading...
Owner options
Explore your selling options
What's special
Comfort, privacy, gorgeous views and convenience are yours in this stylish single level home in highly desirable Sunnyside less than 10 miles to town. You’ll never get tired of the heavenly vistas of the Selle Valley, Schweitzer Resort and sunsets over the Selkirk Mountain range. Quality finishes lend unique character inside and out. Hardwood floors grace the bright, updated kitchen and the open floor plan leads to a new timber-frame covered porch where you can enjoy nature in all seasons. Three bedrooms include a private en-suite removed from the main floor plan, perfect for guests, extended family or caretaker. Spacious garage and two carports handle your parking and storage needs and there's room for a shop on the property. Septic system replaced in June 2025 and permitted to current standards. Close to boating, skiing, golf and town for a true year-round resort lifestyle.
Zillow last checked: 8 hours ago
Listing updated: July 30, 2025 at 11:01am
Listed by:
Jackie Suarez 208-290-5888,
CENTURY 21 RIVERSTONE
Source: SELMLS,MLS#: 20251663
Facts & features
Interior
Bedrooms & bathrooms
- Bedrooms: 3
- Bathrooms: 3
- Main level bathrooms: 3
- Main level bedrooms: 3
Primary bedroom
- Description: Walk In Closet & Private Bath With Walk In Shower
- Level: Main
Bedroom 2
- Description: Adjacent Full Bath
- Level: Main
Bedroom 3
- Description: Full Bath Across Hall
- Level: Main
Bathroom 1
- Description: Full Bath/Tiled
- Level: Main
Bathroom 2
- Description: 3/4 Bath With Walk In Shower
- Level: Main
Bathroom 3
- Description: Private Bath In Suite With Walk In Shower
- Level: Main
Dining room
- Description: Open To Kitchen/French Doors to Deck/VIEWS
- Level: Main
Kitchen
- Description: Wood Floors/Floating Shelves/Stainless Appliances
- Level: Main
Living room
- Description: Spacious/Wood Stove/Leads to Timberframe Porch
- Level: Main
Heating
- Baseboard, Electric, Fireplace(s), Wall Furnace, Wood
Appliances
- Included: Built In Microwave, Dishwasher, Microwave, Range/Oven
- Laundry: Laundry Room, Main Level, Laundry Room Near En Suite
Features
- Entrance Foyer, Walk-In Closet(s), Ceiling Fan(s), Pantry, Storage
- Flooring: Wood
- Doors: French Doors, Storm Door(s)
- Windows: Blinds, Vinyl
- Basement: None
- Number of fireplaces: 1
- Fireplace features: Stove, Wood Burning, 1 Fireplace
Interior area
- Total structure area: 1,868
- Total interior livable area: 1,868 sqft
- Finished area above ground: 1,868
- Finished area below ground: 0
Property
Parking
- Total spaces: 5
- Parking features: Carport, 2 Car Attached, 2 Car Carport, Double Doors, Workshop in Garage, Garage Door Opener, Off Street
- Attached garage spaces: 2
- Carport spaces: 3
- Covered spaces: 5
Features
- Levels: One
- Stories: 1
- Patio & porch: Breezeway, Covered, Covered Porch, Deck, Patio, Porch, See Remarks
- Has view: Yes
- View description: Mountain(s)
Lot
- Size: 3.30 Acres
- Features: 5 to 10 Miles to City/Town, 1 Mile or Less to County Road, Landscaped, Wooded, Mature Trees
Details
- Additional structures: Shed(s), See Remarks
- Parcel number: RP57N01W030682A
- Zoning: Rural 5
- Zoning description: Rural
Construction
Type & style
- Home type: SingleFamily
- Property subtype: Single Family Residence
Materials
- Frame, Block
- Foundation: Concrete Perimeter
- Roof: Metal
Condition
- Resale
- New construction: No
- Year built: 1973
Utilities & green energy
- Gas: No Info
- Sewer: Public Sewer
- Water: Community
- Utilities for property: Electricity Connected, Wireless
Community & neighborhood
Location
- Region: Sandpoint
Other
Other facts
- Ownership: Fee Simple
- Road surface type: Gravel
Price history
| Date | Event | Price |
|---|---|---|
| 7/29/2025 | Sold | -- |
Source: | ||
| 7/8/2025 | Pending sale | $675,000$361/sqft |
Source: | ||
| 7/1/2025 | Price change | $675,000-1.5%$361/sqft |
Source: | ||
| 6/21/2025 | Price change | $685,000-2%$367/sqft |
Source: | ||
| 4/14/2025 | Price change | $699,000-3.6%$374/sqft |
Source: | ||
Public tax history
| Year | Property taxes | Tax assessment |
|---|---|---|
| 2024 | $1,815 +7% | $594,982 +7% |
| 2023 | $1,696 -16.1% | $556,079 +2.7% |
| 2022 | $2,021 +41.9% | $541,246 +73.5% |
Find assessor info on the county website
Neighborhood: 83864
Nearby schools
GreatSchools rating
- 5/10Kootenai Elementary SchoolGrades: K-6Distance: 4.4 mi
- 7/10Sandpoint Middle SchoolGrades: 7-8Distance: 7.6 mi
- 5/10Sandpoint High SchoolGrades: 7-12Distance: 7.7 mi
Schools provided by the listing agent
- Elementary: Kootenai
- Middle: Sandpoint
- High: Sandpoint
Source: SELMLS. This data may not be complete. We recommend contacting the local school district to confirm school assignments for this home.
Sell for more on Zillow
Get a Zillow Showcase℠ listing at no additional cost and you could sell for .
$668,700
2% more+$13,374
With Zillow Showcase(estimated)$682,074

