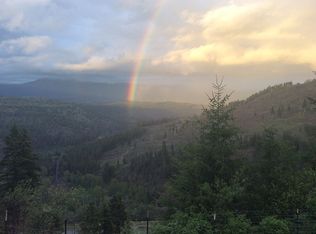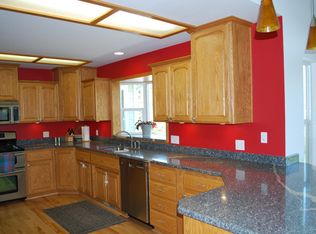From the circular driveway, you will see what looks like a tidy little cottage, but don't be deceived! 4BR / 2BA with 2,496 Sq Ft. This beauty has hidden depths! Expansive living space with beautiful mahogany hardwood floors, soaring vaulted ceilings and stunning mountain vistas. Winters are guaranteed to be warm with a custom slate-stone gas-fireplace in the spacious living room. Wide French doors open onto a large Trex deck with magical views of the Kootenay River. Step around a little further and the Moyie River catches your eye. In the heart of this home resides the large kitchen with wooden cabinetry, blending with the warm tones and natural decorative theme throughout the house. Stainless steel appliances! 2 car garage and separated master bedroom. See More Info...
This property is off market, which means it's not currently listed for sale or rent on Zillow. This may be different from what's available on other websites or public sources.


