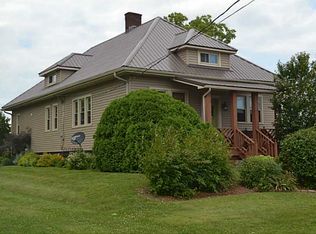Sold for $230,000
$230,000
431 E Hale St, Ridgeway, OH 43345
3beds
2,112sqft
Mobile Home
Built in ----
1.91 Acres Lot
$235,700 Zestimate®
$109/sqft
$-- Estimated rent
Home value
$235,700
Estimated sales range
Not available
Not available
Zestimate® history
Loading...
Owner options
Explore your selling options
What's special
Welcome to this 3 Bedroom 2 full bath well maintained home in Ridgeway on 1.91 acres! This beautiful home is full of character, from the gorgeous woodwork, a fireplace in the living room (owner has never used it) to the incredible second story that has been made into a dream bedroom with an office, full bath, and plenty of storage. This is the perfect room for a primary suite, a teenagers hangout ,a young adult's private space or even a mother in law suite. Two other bedrooms are on the first floor with a full bath. Off the Living room is an enclosed front porch that provides additional living space.
Mud room and laundry room off the back door.
This home boasts a metal roof, central air in 2022, forced air gas furnace 2018, chimney tuck pointed in 2023, all vinyl windows, and new flooring in 2023.
The floor was professionally leveled by the Basement Authority in 2023.
Kitchen appliances stay with the home. There is a basement that can be used for additional storage.
Off the back deck is a 2 car detached garage PLUS a nice 24x30 metal building that is all concrete!! The home is heated with natural gas, is on city sewer, and has a private well.
Plenty of yard space for pets and children!
Close proximity to Honda plants!
You don't want to miss this!
Zillow last checked: 8 hours ago
Listing updated: April 22, 2025 at 08:38am
Listed by:
Debra Doll 419-674-3342,
Oakridge Realty & Auction Co.
Bought with:
Non Member
Non-member Office
Source: WCAR OH,MLS#: 306104
Facts & features
Interior
Bedrooms & bathrooms
- Bedrooms: 3
- Bathrooms: 2
- Full bathrooms: 2
Bedroom 1
- Level: First
- Area: 100 Square Feet
- Dimensions: 10 x 10
Bedroom 2
- Level: First
- Area: 110 Square Feet
- Dimensions: 10 x 11
Bedroom 3
- Level: Second
- Area: 520 Square Feet
- Dimensions: 20 x 26
Dining room
- Level: First
- Area: 195 Square Feet
- Dimensions: 13 x 15
Kitchen
- Level: First
- Area: 120 Square Feet
- Dimensions: 10 x 12
Laundry
- Level: First
- Area: 48 Square Feet
- Dimensions: 6 x 8
Living room
- Level: First
- Area: 392 Square Feet
- Dimensions: 14 x 28
Office
- Level: Second
- Area: 48 Square Feet
- Dimensions: 4 x 12
Other
- Level: First
- Area: 216 Square Feet
- Dimensions: 8 x 27
Heating
- Forced Air, Natural Gas
Cooling
- Central Air
Appliances
- Included: Microwave, Range, Refrigerator, Water Heater Owned
Features
- Flooring: Carpet, Laminate, Other
- Basement: Block,Unfinished
- Has fireplace: Yes
- Fireplace features: Living Room
Interior area
- Total structure area: 2,112
- Total interior livable area: 2,112 sqft
- Finished area below ground: 0
Property
Parking
- Total spaces: 2
- Parking features: Garage
- Garage spaces: 2
Features
- Levels: One and One Half,Two
- Patio & porch: Deck, Porch
Lot
- Size: 1.91 Acres
Details
- Additional structures: Garage(s), Outbuilding
- Parcel number: 191801380000
- Zoning description: Residential
Construction
Type & style
- Home type: MobileManufactured
- Property subtype: Mobile Home
Materials
- Vinyl Siding
- Foundation: Other
Utilities & green energy
- Sewer: Public Sewer
- Water: Well
- Utilities for property: Electricity Connected, Natural Gas Connected, Water Connected
Community & neighborhood
Location
- Region: Ridgeway
Other
Other facts
- Listing terms: Cash,Conventional,FHA,VA Loan
Price history
| Date | Event | Price |
|---|---|---|
| 4/15/2025 | Sold | $230,000-4.1%$109/sqft |
Source: | ||
| 3/1/2025 | Pending sale | $239,900$114/sqft |
Source: | ||
| 1/26/2025 | Listed for sale | $239,900+76.4%$114/sqft |
Source: | ||
| 8/11/2015 | Sold | $136,000$64/sqft |
Source: | ||
Public tax history
Tax history is unavailable.
Neighborhood: 43345
Nearby schools
GreatSchools rating
- 5/10Ridgemont Elementary SchoolGrades: K-6Distance: 2.2 mi
- 6/10Ridgemont High SchoolGrades: 7-12Distance: 2.2 mi
