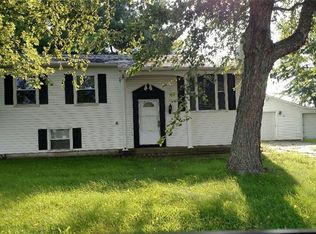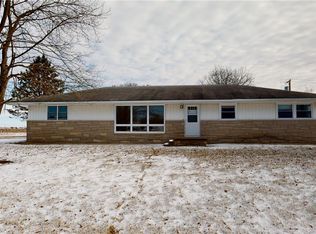Sold for $141,000
$141,000
431 County Road 1650 Rd, Bethany, IL 61914
3beds
1,426sqft
Farm, Single Family Residence
Built in 1913
0.88 Acres Lot
$155,000 Zestimate®
$99/sqft
$1,186 Estimated rent
Home value
$155,000
$136,000 - $174,000
$1,186/mo
Zestimate® history
Loading...
Owner options
Explore your selling options
What's special
This charming single family home boast the freedom of country living while getting some city perks! The two car detached garage has much more than meets the eye, including a workshop area or man cave! Two bedrooms upstairs and a bonus room that could double as a 4th bedroom if needed along with a beautiful dining room with original hardwood and large windows make this the perfect place to call home! Easy commute to work or school and in the much sought after Okaw Valley School District!
Zillow last checked: 8 hours ago
Listing updated: June 12, 2023 at 02:26pm
Listed by:
Christopher Nichols 855-215-3400,
Shelby Realty Services
Bought with:
Christopher Nichols, 475195432
Shelby Realty Services
Source: CIBR,MLS#: 6226386 Originating MLS: Central Illinois Board Of REALTORS
Originating MLS: Central Illinois Board Of REALTORS
Facts & features
Interior
Bedrooms & bathrooms
- Bedrooms: 3
- Bathrooms: 2
- Full bathrooms: 1
- 1/2 bathrooms: 1
Bedroom
- Description: Flooring: Carpet
- Level: Main
- Width: 10
Bedroom
- Description: Flooring: Carpet
- Level: Upper
- Dimensions: 10 x 11
Bedroom
- Description: Flooring: Carpet
- Level: Upper
- Width: 12
Primary bathroom
- Description: Flooring: Vinyl
- Level: Upper
Basement
- Description: Flooring: Concrete
- Level: Lower
- Dimensions: 16 x 14
Bonus room
- Description: Flooring: Hardwood
- Level: Upper
Dining room
- Description: Flooring: Hardwood
- Level: Main
- Width: 13
Half bath
- Description: Flooring: Vinyl
- Level: Main
Kitchen
- Description: Flooring: Vinyl
- Level: Main
Living room
- Description: Flooring: Carpet
- Level: Main
Utility room
- Description: Flooring: Vinyl
- Level: Main
Heating
- Gas
Cooling
- Window Unit(s)
Appliances
- Included: Dishwasher, Electric Water Heater, Range, Refrigerator
- Laundry: Main Level
Features
- Bath in Primary Bedroom, Main Level Primary
- Basement: Unfinished,Partial
- Has fireplace: No
Interior area
- Total structure area: 1,426
- Total interior livable area: 1,426 sqft
- Finished area above ground: 1,426
- Finished area below ground: 0
Property
Parking
- Total spaces: 2
- Parking features: Detached, Garage
- Garage spaces: 2
Features
- Levels: Two
- Stories: 2
- Patio & porch: Front Porch, Deck
- Exterior features: Deck, Workshop
Lot
- Size: 0.88 Acres
Details
- Additional structures: Outbuilding
- Parcel number: 040423000308
- Zoning: RES
- Special conditions: None
Construction
Type & style
- Home type: SingleFamily
- Architectural style: Farmhouse
- Property subtype: Farm, Single Family Residence
Materials
- Vinyl Siding
- Foundation: Basement
- Roof: Shingle
Condition
- Year built: 1913
Utilities & green energy
- Sewer: Septic Tank
- Water: Public
Community & neighborhood
Location
- Region: Bethany
Other
Other facts
- Road surface type: Gravel
Price history
| Date | Event | Price |
|---|---|---|
| 6/12/2023 | Sold | $141,000+2.9%$99/sqft |
Source: | ||
| 6/3/2023 | Pending sale | $137,000$96/sqft |
Source: | ||
| 5/6/2023 | Contingent | $137,000$96/sqft |
Source: | ||
| 4/26/2023 | Listed for sale | $137,000$96/sqft |
Source: | ||
| 4/16/2023 | Pending sale | $137,000$96/sqft |
Source: | ||
Public tax history
Tax history is unavailable.
Neighborhood: 61914
Nearby schools
GreatSchools rating
- 7/10Okaw Valley Elementary SchoolGrades: PK-4Distance: 0.5 mi
- 7/10Okaw Valley Middle SchoolGrades: 5-8Distance: 8.6 mi
- 8/10Okaw Valley High SchoolGrades: 9-12Distance: 0.6 mi
Schools provided by the listing agent
- Elementary: Okaw Valley
- Middle: Okaw Valley
- High: Okaw Valley
- District: Okaw Valley Dist. 302
Source: CIBR. This data may not be complete. We recommend contacting the local school district to confirm school assignments for this home.

Get pre-qualified for a loan
At Zillow Home Loans, we can pre-qualify you in as little as 5 minutes with no impact to your credit score.An equal housing lender. NMLS #10287.

