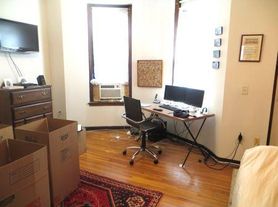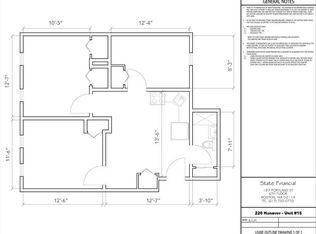Available Now! This sun-filled, floor-through updated condo is ideally situated at the intersection of the South End and Back Bay an A+ location! The open-concept living and kitchen area features a large bay window, soaring 11-foot ceilings, crown moldings, and hardwood floors throughout. The recently updated kitchen boasts stainless steel appliances, quartz countertops, an eat-in peninsula, and ample cabinetry. The front room with glass doors makes an ideal home office or study. Both the primary and second bedrooms are located at the rear, along with a full bathroom. Additional features include a shared roof deck with stunning city views and a common washer/dryer located on the parlor level. Utilities: Electric heat and cooking; window A/C for the summer months. Enjoy the convenience of nearby amenities like Sparrow Park, boutique shops, and neighborhood favorites such as Gigi's and Charlie's Kitchen. First/last/security due at lease signing. Parking avail. for additional fee.
Condo for rent
$4,500/mo
Fees may apply
431 Columbus Ave APT 4, Boston, MA 02116
3beds
765sqft
Price may not include required fees and charges.
Condo
Available now
No pets
-- A/C
In building laundry
-- Parking
Baseboard, electric
What's special
Eat-in peninsulaRecently updated kitchenQuartz countertopsStainless steel appliancesHome office or studyAmple cabinetryCrown moldings
- 8 hours |
- -- |
- -- |
Travel times
Zillow can help you save for your dream home
With a 6% savings match, a first-time homebuyer savings account is designed to help you reach your down payment goals faster.
Offer exclusive to Foyer+; Terms apply. Details on landing page.
Facts & features
Interior
Bedrooms & bathrooms
- Bedrooms: 3
- Bathrooms: 1
- Full bathrooms: 1
Heating
- Baseboard, Electric
Appliances
- Laundry: In Building
Interior area
- Total interior livable area: 765 sqft
Property
Parking
- Details: Contact manager
Features
- Patio & porch: Deck
- Exterior features: Deck - Roof, Heating system: Electric Baseboard, In Building, Pets - No, Sewage included in rent, Water included in rent
Details
- Parcel number: CBOSW04P00751S008
Construction
Type & style
- Home type: Condo
- Property subtype: Condo
Utilities & green energy
- Utilities for property: Sewage, Water
Building
Management
- Pets allowed: No
Community & HOA
Location
- Region: Boston
Financial & listing details
- Lease term: Term of Rental(9+)
Price history
| Date | Event | Price |
|---|---|---|
| 10/14/2025 | Listed for rent | $4,500-6.2%$6/sqft |
Source: MLS PIN #73443454 | ||
| 9/5/2025 | Sold | $875,000-0.3%$1,144/sqft |
Source: Public Record | ||
| 3/28/2023 | Listing removed | -- |
Source: MLS PIN #73068735 | ||
| 3/8/2023 | Listed for rent | $4,795+49.8%$6/sqft |
Source: MLS PIN #73068735 | ||
| 1/18/2023 | Sold | $877,402-2.5%$1,147/sqft |
Source: MLS PIN #73058897 | ||

