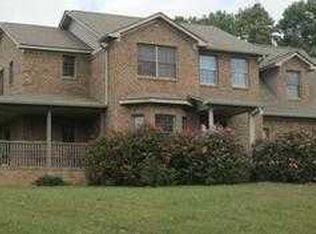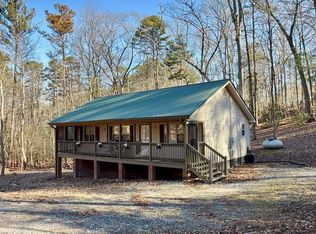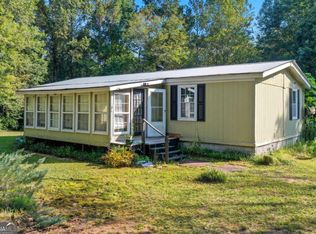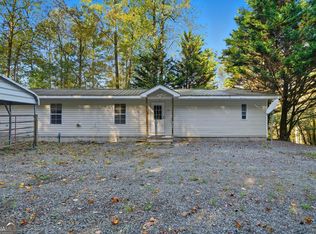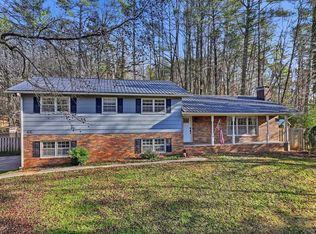Welcome Home to 431 Clear Creek Rd, where comfort meets convenience in this beautifully appointed home. With 4 spacious bedrooms and 3 well-designed bathrooms, this property offers ample space for families and those who love to entertain. You'll appreciate the large master suite that serves as a private retreat, ensuring relaxation at the end of each day. The outdoor space is equally impressive, boasting porches galore that invite you to unwind with a morning coffee or host weekend gatherings. Additional features such as a dual-car carport, workshop, and storage building cater to all your practical needs, adding versatility to your lifestyle. The inclusion of a handicap ramp enhances accessibility, making this home welcoming for everyone. Situated just a stone's throw from the Gilmer Recreation baseball fields, this home's location is perfect for sports enthusiasts and active families. The property is also conveniently close to local schools, ensuring your children have easy access to quality education. Nearby churches add to the sense of community and support in this friendly neighborhood. With both charm and convenience, 431 Clear Creek Rd is more than just a house-it's a place to make lasting memories. Don't miss out on the opportunity to own this delightful property.
Pending
$274,900
431 Clear Creek Rd, Ellijay, GA 30536
4beds
1,824sqft
Est.:
Single Family Residence, Manufactured Home
Built in 1978
1.5 Acres Lot
$262,700 Zestimate®
$151/sqft
$-- HOA
What's special
Storage buildingHandicap ramp enhances accessibilityDual-car carport
- 73 days |
- 100 |
- 1 |
Zillow last checked: 8 hours ago
Listing updated: December 14, 2025 at 07:52pm
Listed by:
Julie Dyer 7064556237,
Double Take Realty,
Jennifer Bohannon 706-897-8381,
Double Take Realty
Source: GAMLS,MLS#: 10642108
Facts & features
Interior
Bedrooms & bathrooms
- Bedrooms: 4
- Bathrooms: 3
- Full bathrooms: 3
- Main level bathrooms: 3
- Main level bedrooms: 4
Rooms
- Room types: Den
Dining room
- Features: Separate Room
Heating
- Central, Propane
Cooling
- Ceiling Fan(s), Central Air
Appliances
- Included: Oven/Range (Combo), Refrigerator
- Laundry: Common Area
Features
- Master On Main Level
- Flooring: Carpet
- Basement: Crawl Space
- Number of fireplaces: 2
- Fireplace features: Gas Log
Interior area
- Total structure area: 1,824
- Total interior livable area: 1,824 sqft
- Finished area above ground: 1,824
- Finished area below ground: 0
Property
Parking
- Total spaces: 2
- Parking features: Carport
- Has carport: Yes
Accessibility
- Accessibility features: Accessible Entrance
Features
- Levels: One
- Stories: 1
- Exterior features: Garden
- Has view: Yes
- View description: Mountain(s), Seasonal View
Lot
- Size: 1.5 Acres
- Features: Level
Details
- Parcel number: 3084 033A
- Special conditions: As Is
Construction
Type & style
- Home type: MobileManufactured
- Architectural style: Ranch,Traditional
- Property subtype: Single Family Residence, Manufactured Home
Materials
- Stone, Wood Siding
- Roof: Metal
Condition
- Resale
- New construction: No
- Year built: 1978
Utilities & green energy
- Sewer: Septic Tank
- Water: Well
- Utilities for property: Cable Available, Electricity Available, Propane
Community & HOA
Community
- Features: None
- Subdivision: None
HOA
- Has HOA: No
- Services included: None
Location
- Region: Ellijay
Financial & listing details
- Price per square foot: $151/sqft
- Annual tax amount: $1,664
- Date on market: 11/11/2025
- Cumulative days on market: 35 days
- Listing agreement: Exclusive Right To Sell
- Listing terms: Cash,Conventional
- Electric utility on property: Yes
Estimated market value
$262,700
$250,000 - $276,000
$2,805/mo
Price history
Price history
| Date | Event | Price |
|---|---|---|
| 12/15/2025 | Pending sale | $274,900$151/sqft |
Source: NGBOR #420223 Report a problem | ||
| 11/12/2025 | Listed for sale | $274,900$151/sqft |
Source: NGBOR #420223 Report a problem | ||
| 11/2/2025 | Listing removed | $274,900$151/sqft |
Source: NGBOR #415388 Report a problem | ||
| 5/3/2025 | Listed for sale | $274,900+0%$151/sqft |
Source: NGBOR #415388 Report a problem | ||
| 4/26/2025 | Listing removed | $274,800$151/sqft |
Source: NGBOR #411797 Report a problem | ||
Public tax history
Public tax history
Tax history is unavailable.BuyAbility℠ payment
Est. payment
$1,488/mo
Principal & interest
$1305
Home insurance
$96
Property taxes
$87
Climate risks
Neighborhood: 30536
Nearby schools
GreatSchools rating
- 7/10Clear Creek Elementary SchoolGrades: K-5Distance: 0.7 mi
- 8/10Clear Creek Middle SchoolGrades: 6-8Distance: 0.8 mi
- 7/10Gilmer High SchoolGrades: 9-12Distance: 4.5 mi
Schools provided by the listing agent
- Elementary: Ellijay Primary/Elementary
- Middle: Clear Creek
- High: Gilmer
Source: GAMLS. This data may not be complete. We recommend contacting the local school district to confirm school assignments for this home.
