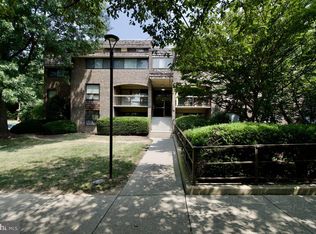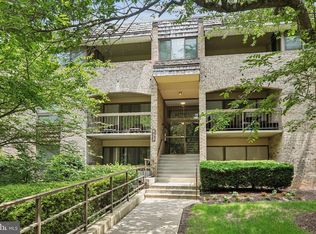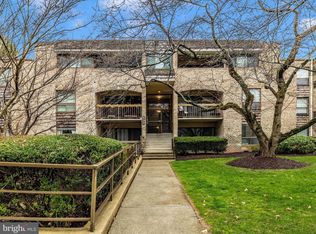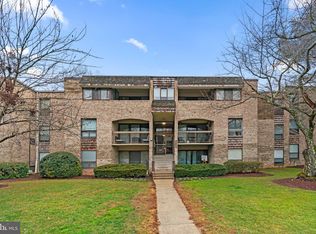Sold for $279,000 on 07/07/25
$279,000
431 Christopher Ave APT 23, Gaithersburg, MD 20879
3beds
1,422sqft
Condominium
Built in 1975
-- sqft lot
$278,000 Zestimate®
$196/sqft
$2,315 Estimated rent
Home value
$278,000
$256,000 - $303,000
$2,315/mo
Zestimate® history
Loading...
Owner options
Explore your selling options
What's special
PRICE REDUCTION DISCOUNT: Beautiful, Spacious, and upgraded 3 bedroom 2 full baths: Private covered elevated deck, with views of wooded area, and Parkland, boasting beautiful mahogany, plank floors, renovated primary bath, gorgeous tile surround, and hardware: with bonus vanity counter and large wall glass mirror: new windows, new washer & dryer, large closets, and extra, locked storage area down in basement area: sizable bedrooms, one and two with substantial closet space and large bright windows: three-minute access towards 270, ample shops, stores, recreation, entertainment, and professional services nearby: newly installed security door with key code access for expanded safety, eliminating unwanted visitors, door knockers, marketing, etc Community pool and Tot lot, ample parking:
Zillow last checked: 9 hours ago
Listing updated: July 08, 2025 at 03:03am
Listed by:
Robbie Shapiro 301-404-9443,
Long & Foster Real Estate, Inc.,
Co-Listing Agent: Philip S Piantone 301-919-1700,
Long & Foster Real Estate, Inc.
Bought with:
Garret Grier, SP40002907
Long & Foster Real Estate, Inc.
Source: Bright MLS,MLS#: MDMC2171728
Facts & features
Interior
Bedrooms & bathrooms
- Bedrooms: 3
- Bathrooms: 2
- Full bathrooms: 2
- Main level bathrooms: 2
- Main level bedrooms: 3
Primary bedroom
- Features: Flooring - Laminated, Ceiling Fan(s), Walk-In Closet(s)
- Level: Main
Bedroom 2
- Features: Flooring - Laminated
- Level: Main
Bedroom 3
- Features: Flooring - Laminated
- Level: Main
Primary bathroom
- Features: Flooring - Tile/Brick
- Level: Main
Dining room
- Features: Formal Dining Room, Flooring - Laminated
- Level: Main
Other
- Features: Flooring - Tile/Brick, Bathroom - Tub Shower
- Level: Main
Kitchen
- Features: Eat-in Kitchen, Kitchen - Electric Cooking, Flooring - Tile/Brick, Pantry
- Level: Main
Living room
- Features: Flooring - Laminated, Balcony Access
- Level: Main
Heating
- Central, Electric
Cooling
- Central Air, Electric
Appliances
- Included: Microwave, Dishwasher, Disposal, Oven/Range - Electric, Refrigerator, Water Heater, Electric Water Heater
- Laundry: Dryer In Unit, Washer In Unit, In Unit
Features
- Breakfast Area, Ceiling Fan(s), Dining Area, Flat, Formal/Separate Dining Room, Eat-in Kitchen, Kitchen - Table Space, Pantry, Primary Bath(s), Bathroom - Stall Shower, Bathroom - Tub Shower, Walk-In Closet(s)
- Windows: Energy Efficient, Screens, Sliding
- Has basement: No
- Has fireplace: No
Interior area
- Total structure area: 1,422
- Total interior livable area: 1,422 sqft
- Finished area above ground: 1,422
- Finished area below ground: 0
Property
Parking
- Parking features: Unassigned, Parking Lot
Accessibility
- Accessibility features: None
Features
- Levels: One
- Stories: 1
- Exterior features: Barbecue, Lighting, Play Area, Tennis Court(s), Balcony
- Pool features: Community
Details
- Additional structures: Above Grade, Below Grade
- Parcel number: 160901711537
- Zoning: R18
- Special conditions: Standard
- Other equipment: Intercom
Construction
Type & style
- Home type: Condo
- Architectural style: Colonial
- Property subtype: Condominium
- Attached to another structure: Yes
Materials
- Brick
Condition
- Excellent
- New construction: No
- Year built: 1975
Utilities & green energy
- Sewer: Public Sewer
- Water: Public
- Utilities for property: Cable Available, Electricity Available, Phone Available, Sewer Available, Water Available
Community & neighborhood
Security
- Security features: Carbon Monoxide Detector(s), Exterior Cameras, Main Entrance Lock, Smoke Detector(s)
Location
- Region: Gaithersburg
- Subdivision: Hyde Park
- Municipality: City of Gaithersburg
HOA & financial
HOA
- Has HOA: Yes
- HOA fee: $657 monthly
- Amenities included: Pool, Tennis Court(s), Tot Lots/Playground
- Services included: Common Area Maintenance, Maintenance Structure, Maintenance Grounds, Management, Pool(s), Sewer, Snow Removal, Trash, Water
Other fees
- Condo and coop fee: $39 monthly
Other
Other facts
- Listing agreement: Exclusive Agency
- Listing terms: Conventional,Cash
- Ownership: Condominium
Price history
| Date | Event | Price |
|---|---|---|
| 7/7/2025 | Sold | $279,000$196/sqft |
Source: | ||
| 6/19/2025 | Contingent | $279,000$196/sqft |
Source: | ||
| 4/26/2025 | Price change | $279,000-3.8%$196/sqft |
Source: | ||
| 3/25/2025 | Listed for sale | $290,000+28.9%$204/sqft |
Source: | ||
| 2/28/2025 | Listing removed | $2,500$2/sqft |
Source: Zillow Rentals | ||
Public tax history
Tax history is unavailable.
Neighborhood: 20879
Nearby schools
GreatSchools rating
- 2/10Watkins Mill Elementary SchoolGrades: PK-5Distance: 0.5 mi
- 2/10Montgomery Village Middle SchoolGrades: 6-8Distance: 0.9 mi
- 5/10Watkins Mill High SchoolGrades: 9-12Distance: 1.7 mi
Schools provided by the listing agent
- High: Watkins Mill
- District: Montgomery County Public Schools
Source: Bright MLS. This data may not be complete. We recommend contacting the local school district to confirm school assignments for this home.

Get pre-qualified for a loan
At Zillow Home Loans, we can pre-qualify you in as little as 5 minutes with no impact to your credit score.An equal housing lender. NMLS #10287.
Sell for more on Zillow
Get a free Zillow Showcase℠ listing and you could sell for .
$278,000
2% more+ $5,560
With Zillow Showcase(estimated)
$283,560


