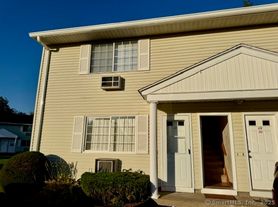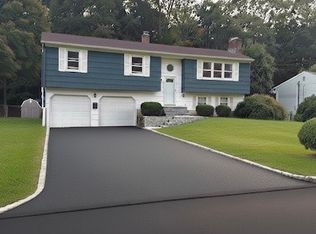Single Family with 3 Bed 1 Bath Bungalow situated on 10 Private Acres of land near Wolcott Town Line - Recent Fresh Paint & Refinished hardwood Floors; New Entry Doors Covered front Porch - Appliances: Range Refrigerator and Washer and Dryer
Requirements: Income / Employment Verifications Background and Credit Check1 Month Security Deposit Required together with written lease
Tenant responsible for Water, Electric and Propane - Tenant will be responsible for snow clearing as needed
House for rent
Accepts Zillow applications
$2,800/mo
431 Chestnut Hill Ave, Waterbury, CT 06704
3beds
864sqft
This listing now includes required monthly fees in the total price. Learn more
Single family residence
Available now
No pets
-- A/C
In unit laundry
Off street parking
Forced air
What's special
Covered front porchRefinished hardwood floorsNew entry doorsFresh paint
- 4 days |
- -- |
- -- |
Travel times
Facts & features
Interior
Bedrooms & bathrooms
- Bedrooms: 3
- Bathrooms: 1
- Full bathrooms: 1
Heating
- Forced Air
Appliances
- Included: Dryer, Oven, Refrigerator, Washer
- Laundry: In Unit
Features
- Flooring: Hardwood
Interior area
- Total interior livable area: 864 sqft
Property
Parking
- Parking features: Off Street
- Details: Contact manager
Features
- Exterior features: Chestnut Hill Lake, Electricity not included in rent, Heating system: Forced Air, Open Fields, Walk to Montoe Park, Water not included in rent
Details
- Parcel number: WATEM0052B0256L0014
Construction
Type & style
- Home type: SingleFamily
- Property subtype: Single Family Residence
Community & HOA
Location
- Region: Waterbury
Financial & listing details
- Lease term: 1 Year
Price history
| Date | Event | Price |
|---|---|---|
| 11/4/2025 | Listed for rent | $2,800$3/sqft |
Source: Zillow Rentals | ||
| 2/4/2025 | Sold | $400,000-5.9%$463/sqft |
Source: | ||
| 10/4/2024 | Pending sale | $425,000$492/sqft |
Source: | ||
| 9/25/2024 | Listed for sale | $425,000$492/sqft |
Source: | ||
| 9/5/2024 | Pending sale | $425,000$492/sqft |
Source: | ||

