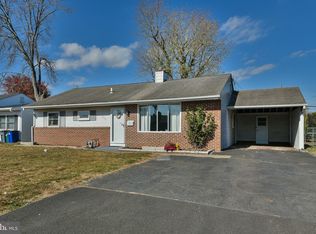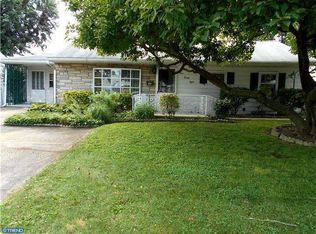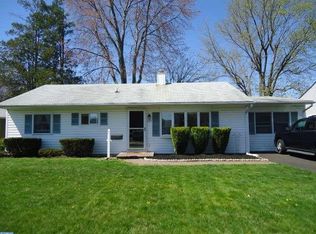WELCOME HOME ~ to this 3 bedroom, 1.5 bath home in Pennsbury School District. Upgraded kitchen, bath and powder room. Central air, fenced in yard, screened in patio, washer, dryer and dishwasher new within a year. OPEN HOUSE Sunday, 9/3 from 1-3. Come see for yourself ~
This property is off market, which means it's not currently listed for sale or rent on Zillow. This may be different from what's available on other websites or public sources.


