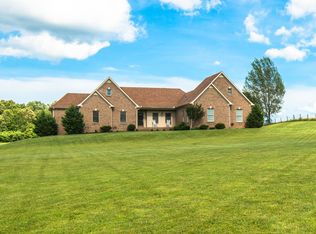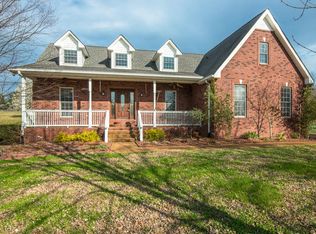Closed
$830,000
431 Buddy Rd, Burns, TN 37029
4beds
3,013sqft
Single Family Residence, Residential
Built in 2007
5.82 Acres Lot
$870,300 Zestimate®
$275/sqft
$3,270 Estimated rent
Home value
$870,300
$818,000 - $923,000
$3,270/mo
Zestimate® history
Loading...
Owner options
Explore your selling options
What's special
SUPER HOT LOCATION!!! ***FULL BRICK "FOREVER HOME" situated on 5.82 Acres+/-*Picturesque "Buddy Road" has Some of the Most Beautiful Farms/Land in Dickson County*Incredible Curb Appeal***ABSOLUTELY HUGE DREAM GARAGE THAT EASILY HOLDS 8 COLLECTOR CARS-Not Far from Being a GUEST QUARTER"S BARNDOMINIUM???***4 BEDROOMS*2.5 Baths*LARGE MEDIA ROOM/5th Space*2 Bedrooms on Main Level + 2 Up*New Paint 2022*GraniteAll Upgraded Flooring-No Carpet at All*PARTIAL BASEMENT w/ Storm Shelter/Art Studio/Hobby Room/Home Gym Space*WALK IN ATTIC STORAGE*Central Vac*Tankless HW Heater*2 Central units*Pristine Home*Granite*Stainless Steel*PELLA WINDOWS*Pristine Home Inside & Out*BRING THE HORSES*New Roof 2022*Perfect for Nashville or Franklin Commuters-Easy Access to I-40 & I-840*COMCAST HIGH SPEED INTERNET
Zillow last checked: 8 hours ago
Listing updated: January 17, 2023 at 12:35pm
Listing Provided by:
Missy Chandler 615-405-0659,
Parker Peery Properties
Bought with:
Kirsten Dernbach, 349434
Bradford Real Estate
Source: RealTracs MLS as distributed by MLS GRID,MLS#: 2461895
Facts & features
Interior
Bedrooms & bathrooms
- Bedrooms: 4
- Bathrooms: 3
- Full bathrooms: 3
- Main level bedrooms: 2
Bedroom 1
- Features: Full Bath
- Level: Full Bath
- Area: 225 Square Feet
- Dimensions: 15x15
Bedroom 2
- Features: Extra Large Closet
- Level: Extra Large Closet
- Area: 169 Square Feet
- Dimensions: 13x13
Bedroom 3
- Features: Walk-In Closet(s)
- Level: Walk-In Closet(s)
- Area: 169 Square Feet
- Dimensions: 13x13
Bedroom 4
- Features: Walk-In Closet(s)
- Level: Walk-In Closet(s)
- Area: 156 Square Feet
- Dimensions: 13x12
Dining room
- Features: Formal
- Level: Formal
- Area: 156 Square Feet
- Dimensions: 13x12
Kitchen
- Features: Eat-in Kitchen
- Level: Eat-in Kitchen
- Area: 312 Square Feet
- Dimensions: 24x13
Living room
- Area: 340 Square Feet
- Dimensions: 20x17
Heating
- Central, Electric
Cooling
- Central Air, Electric
Appliances
- Included: Dishwasher, Microwave, Refrigerator, Built-In Electric Oven, Cooktop
- Laundry: Utility Connection
Features
- Ceiling Fan(s), Central Vacuum, Extra Closets, Storage, Entrance Foyer
- Flooring: Wood, Tile
- Basement: Combination
- Has fireplace: No
- Fireplace features: Gas
Interior area
- Total structure area: 3,013
- Total interior livable area: 3,013 sqft
- Finished area above ground: 3,013
Property
Parking
- Total spaces: 2
- Parking features: Garage Door Opener, Garage Faces Side, Driveway, Gravel
- Garage spaces: 2
- Has uncovered spaces: Yes
Features
- Levels: Two
- Stories: 2
- Patio & porch: Deck, Covered, Porch
- Fencing: Back Yard
Lot
- Size: 5.82 Acres
- Features: Level
Details
- Parcel number: 112 00300 000
- Special conditions: Standard
Construction
Type & style
- Home type: SingleFamily
- Architectural style: Traditional
- Property subtype: Single Family Residence, Residential
Materials
- Brick, Vinyl Siding
- Roof: Asphalt
Condition
- New construction: No
- Year built: 2007
Utilities & green energy
- Sewer: Septic Tank
- Water: Public
- Utilities for property: Electricity Available, Water Available
Green energy
- Energy efficient items: Windows, Water Heater
Community & neighborhood
Security
- Security features: Smoke Detector(s)
Location
- Region: Burns
- Subdivision: .
Price history
| Date | Event | Price |
|---|---|---|
| 1/17/2023 | Sold | $830,000-2.3%$275/sqft |
Source: | ||
| 12/12/2022 | Contingent | $849,900$282/sqft |
Source: | ||
| 11/28/2022 | Listed for sale | $849,900$282/sqft |
Source: | ||
| 9/29/2022 | Contingent | $849,900$282/sqft |
Source: | ||
| 9/20/2022 | Listed for sale | $849,900+1270.8%$282/sqft |
Source: | ||
Public tax history
| Year | Property taxes | Tax assessment |
|---|---|---|
| 2024 | $3,537 +25.4% | $209,275 +74.4% |
| 2023 | $2,819 | $119,975 |
| 2022 | $2,819 | $119,975 |
Find assessor info on the county website
Neighborhood: 37029
Nearby schools
GreatSchools rating
- 9/10Stuart Burns Elementary SchoolGrades: PK-5Distance: 3.4 mi
- 8/10Burns Middle SchoolGrades: 6-8Distance: 4 mi
- 5/10Dickson County High SchoolGrades: 9-12Distance: 4 mi
Schools provided by the listing agent
- Elementary: Stuart Burns Elementary
- Middle: Burns Middle School
- High: Dickson County High School
Source: RealTracs MLS as distributed by MLS GRID. This data may not be complete. We recommend contacting the local school district to confirm school assignments for this home.
Get a cash offer in 3 minutes
Find out how much your home could sell for in as little as 3 minutes with a no-obligation cash offer.
Estimated market value
$870,300
Get a cash offer in 3 minutes
Find out how much your home could sell for in as little as 3 minutes with a no-obligation cash offer.
Estimated market value
$870,300

