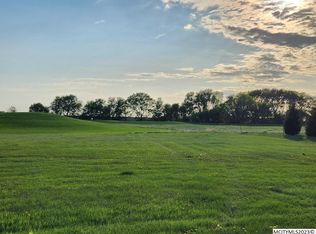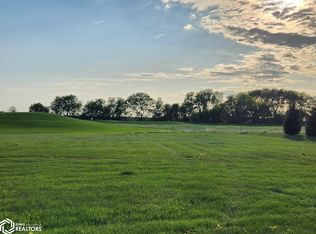Custom family home located on the Ridgestone Golf Course. Whether you are a golfer or not you will enjoy all the exterior beauty this home has to offer. Besides adjoining the greens you are also next to the Brick & Tile ruins. This home has so much to offer with it's supersized wide open floor plan. The Great room stretches front to back the length of the home with beautiful wood flooring and gas fireplace. A cook's kitchen with seating at the island flowing into the dining area which flows out to the rear decking. Large master suite with walk in closet & master bath which features both tub and shower. The main floor laundry offers a ton of storage. Three additional bedrooms with the possibility of a 5th if needed and 3.5 baths. The lower level rec room is just as large as the main floor. What ever your needs this home has it. You will enjoy all the upgrades this homes offers and be proud to call it HOME. Don't miss your chance call today to view.
This property is off market, which means it's not currently listed for sale or rent on Zillow. This may be different from what's available on other websites or public sources.


