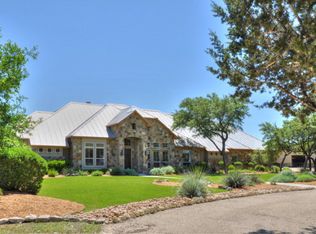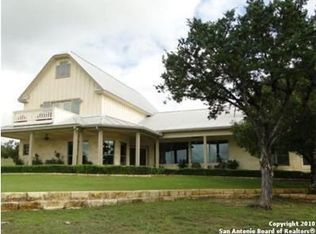Sold
Price Unknown
431 Bluff Creek, Center Point, TX 78010
3beds
3,389sqft
Farm
Built in 2006
51.39 Acres Lot
$3,036,800 Zestimate®
$--/sqft
$3,505 Estimated rent
Home value
$3,036,800
Estimated sales range
Not available
$3,505/mo
Zestimate® history
Loading...
Owner options
Explore your selling options
What's special
Welcome to this manicured 51-acre ranch surrounded by hill country views in a 900-acre gated pastoral community. Enter the property via private gate, drive the paved, winding tree-lined road past the flag to the main home, guest cabin, entertainment pavilion. The primary home is a 3-bed, 2-bath (3389 sqft) home and 1-bed, 1-bath guest cabin that features vaulted wood and beam ceilings, massive fireplace, wood stove, alder and rock walls, walk in showers, granite countertops, outside screened dining and covered sitting areas with panoramic views. There is parking for 10, windmill, cedar encased cistern, flagstone walkways, custom iron gates, large private courtyard, extensive irrigation and 2 excellent wells, rock bordered raised flower beds, 3 septic systems, 60kw diesel generator with 750-gallon fuel capacity, livestock buildings with paddocks, large barn, fencing, shooting range, seasonal creek, pond, hot tub, swimming pool, and a covered concrete slab RV pavilion with 50-amp service. This property is a haven for year-round outdoor entertainment as well as ultimate comfortable and cozy inside living. Wildlife is abundant, hunting is allowed, with a wildlife tax exemption for each residence. Property Address: 431 Bluff Creek Rd., Center Point, TX 78010.
Zillow last checked: 8 hours ago
Listing updated: May 15, 2025 at 08:57pm
Listed by:
Andrea Anders TREC #643088 (830) 446-1532,
Anders Realty
Bought with:
Kuper Sotheby's Int'l Realty
Source: LERA MLS,MLS#: 1832925
Facts & features
Interior
Bedrooms & bathrooms
- Bedrooms: 3
- Bathrooms: 2
- Full bathrooms: 2
Primary bedroom
- Area: 360
- Dimensions: 18 x 20
Bedroom 2
- Area: 360
- Dimensions: 18 x 20
Bedroom 3
- Area: 360
- Dimensions: 18 x 20
Primary bathroom
- Area: 225
- Dimensions: 15 x 15
Interior area
- Total structure area: 3,389
- Total interior livable area: 3,389 sqft
Property
Features
- Waterfront features: Wet Weather Creek
Lot
- Size: 51.39 Acres
Details
- Parcel number: 64328
- Other equipment: Large Tanks
Construction
Type & style
- Home type: SingleFamily
- Property subtype: Farm
Condition
- Year built: 2006
Utilities & green energy
- Sewer: Septic
- Water: 2+ Wells
- Utilities for property: Electricity Available, Water Available, Electricity Connected, Butane/Propane, Water Connected, Phone Connected, Cable Connected
Community & neighborhood
Location
- Region: Center Point
Other
Other facts
- Listing terms: Cash,Conventional
Price history
| Date | Event | Price |
|---|---|---|
| 5/9/2025 | Sold | -- |
Source: | ||
| 4/29/2025 | Pending sale | $3,270,000$965/sqft |
Source: | ||
| 12/26/2024 | Listed for sale | $3,270,000+2.3%$965/sqft |
Source: | ||
| 7/21/2024 | Listing removed | $3,195,000$943/sqft |
Source: | ||
| 7/10/2024 | Price change | $3,195,000-13.2%$943/sqft |
Source: | ||
Public tax history
| Year | Property taxes | Tax assessment |
|---|---|---|
| 2025 | -- | $1,837,490 +6.9% |
| 2024 | $5,390 +0.9% | $1,718,532 +3.8% |
| 2023 | $5,339 -29.5% | $1,655,698 +3.6% |
Find assessor info on the county website
Neighborhood: 78010
Nearby schools
GreatSchools rating
- 6/10Center Point Elementary SchoolGrades: PK-5Distance: 2.6 mi
- 4/10Center Point MiddleGrades: 6-8Distance: 2.6 mi
- 4/10Center Point High SchoolGrades: 9-12Distance: 2.6 mi
Schools provided by the listing agent
- Middle: Center Point
- High: Center Point
- District: Center Point
Source: LERA MLS. This data may not be complete. We recommend contacting the local school district to confirm school assignments for this home.
Get a cash offer in 3 minutes
Find out how much your home could sell for in as little as 3 minutes with a no-obligation cash offer.
Estimated market value$3,036,800
Get a cash offer in 3 minutes
Find out how much your home could sell for in as little as 3 minutes with a no-obligation cash offer.
Estimated market value
$3,036,800

