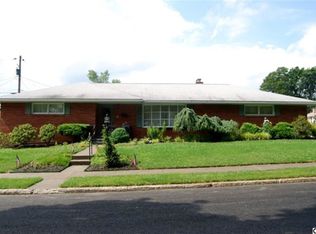This beautiful rancher in Lower Paxton Township offers 3 bedrooms, 2 full baths, finished lower level family and a 2 car garage to top it off. The home was just painted in the last few weeks from top to bottom with all neutral colors. Walls, ceilings, trim were all done throughout the home. Owners recently pulled up the carpet tiles to reveal the beautiful hardwood floors that were hiding underneath. The main floor offers a spacious entryway that leads into the main level living room with all hardwood floors and a large wood burning fireplace. The dining room is just off the kitchen and living room and also offer beautiful hardwood floors and a large sliding glass door that leads to large private paver patio out back. The kitchen is large enough to put a small table to eat at and also offers ample cabinetry and countertop space. The master bedroom has its own master bathroom and the other two bedrooms are spacious and share a recently remodeled bathroom. The 1st floor laundry room is great for easy access and has a nice sized cedar closet as well. The lower level family is nice and cozy and has all new wall to wall carpeting and was totally painted from top to bottom as well Just installed two brand new basement windows and a new countertop being installed on the wet bar in the next week or so. The utility room and storage room are massive and you will have plenty of room for everything. Oversized two car garage with a covered breezeway which just had brand new carpeting installed as well. All of this for an affordable price and on 0.66 acres to boot. Walk to the Central Dauphin Football games every Friday night. You won't want to miss this one!
This property is off market, which means it's not currently listed for sale or rent on Zillow. This may be different from what's available on other websites or public sources.
