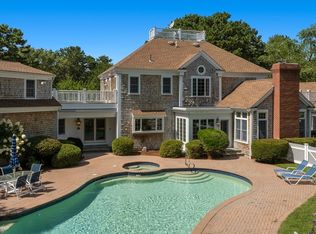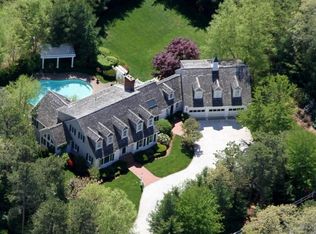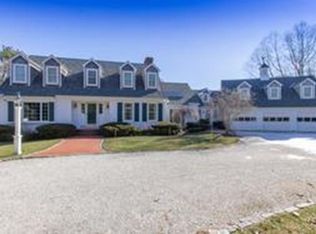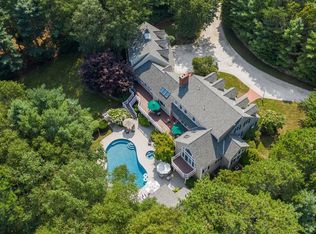Sold for $2,475,000
$2,475,000
431 Baxters Neck Road, Marstons Mills, MA 02648
4beds
5,021sqft
Single Family Residence
Built in 2002
1 Acres Lot
$2,483,500 Zestimate®
$493/sqft
$6,789 Estimated rent
Home value
$2,483,500
$2.28M - $2.71M
$6,789/mo
Zestimate® history
Loading...
Owner options
Explore your selling options
What's special
Located in the village of Marstons Mills, this exceptional home features four en suite bedrooms and a swimming pool on 1 acre of verdant grounds. Thoughtful details abound, from hardwood floors and cathedral ceilings to custom built-ins and an abundance of natural light pouring in from oversized windows. A fireplaced great room enjoys views of the pool area and backyard oasis, while the formal dining and sitting rooms provide elegant spaces for entertaining. At the heart of the home, the chef's kitchen boasts high-end appliances, granite countertops, an oversized island, and a sunlit breakfast nook overlooking the backyard. The first-floor primary suite is a private retreat with an office, spa-like bath, walk-in closet, and dressing room. Upstairs, three guest suites feature custom-tiled baths, while a private wing above the garage offers an expansive bonus space with endless possibilities. Set on a private acre with mature landscaping, a Gunite saltwater pool and spa, and a heated three-car garage, this home blends elegance, comfort, and functionality.
Zillow last checked: 8 hours ago
Listing updated: December 11, 2025 at 07:53am
Listed by:
Paul E Grover 508.364.3500,
Berkshire Hathaway HomeServices Robert Paul Properties
Bought with:
Crystal J Weinert, 9059427
Kinlin Grover Compass
Source: CCIMLS,MLS#: 22504081
Facts & features
Interior
Bedrooms & bathrooms
- Bedrooms: 4
- Bathrooms: 6
- Full bathrooms: 4
- 1/2 bathrooms: 2
Primary bedroom
- Level: First
Heating
- Has Heating (Unspecified Type)
Cooling
- Central Air
Appliances
- Included: Gas Water Heater
Features
- Recessed Lighting, Pantry, Mud Room
- Flooring: Wood, Tile
- Basement: Interior Entry,Full
- Number of fireplaces: 1
Interior area
- Total structure area: 5,021
- Total interior livable area: 5,021 sqft
Property
Parking
- Total spaces: 3
- Parking features: Garage - Attached, Open
- Attached garage spaces: 3
- Has uncovered spaces: Yes
Features
- Stories: 2
- Exterior features: Garden
- Has private pool: Yes
- Pool features: Gunite, In Ground, Heated
- Has spa: Yes
- Spa features: Bath, Heated
- Fencing: Fenced
Lot
- Size: 1 Acres
- Features: Conservation Area, School, Near Golf Course, Shopping, Level, South of Route 28
Details
- Parcel number: 075007007
- Zoning: RF
- Special conditions: None
Construction
Type & style
- Home type: SingleFamily
- Architectural style: Colonial
- Property subtype: Single Family Residence
Materials
- Clapboard, Shingle Siding
- Foundation: Poured
- Roof: Shingle
Condition
- Actual
- New construction: No
- Year built: 2002
Utilities & green energy
- Sewer: Septic Tank
Community & neighborhood
Location
- Region: Marstons Mills
HOA & financial
HOA
- Has HOA: Yes
- HOA fee: $700 annually
- Amenities included: Landscaping
Other
Other facts
- Listing terms: Cash
- Road surface type: Paved
Price history
| Date | Event | Price |
|---|---|---|
| 12/11/2025 | Sold | $2,475,000-8.2%$493/sqft |
Source: | ||
| 11/21/2025 | Pending sale | $2,695,000$537/sqft |
Source: | ||
| 8/21/2025 | Listed for sale | $2,695,000$537/sqft |
Source: | ||
| 7/15/2025 | Listing removed | $2,695,000$537/sqft |
Source: | ||
| 4/16/2025 | Listed for sale | $2,695,000-6.9%$537/sqft |
Source: | ||
Public tax history
| Year | Property taxes | Tax assessment |
|---|---|---|
| 2025 | $21,599 +10.8% | $2,669,900 +6.9% |
| 2024 | $19,499 +6.3% | $2,496,700 +13.5% |
| 2023 | $18,351 +5.7% | $2,200,300 +22.2% |
Find assessor info on the county website
Neighborhood: Marstons Mills
Nearby schools
GreatSchools rating
- 3/10Barnstable United Elementary SchoolGrades: 4-5Distance: 1.7 mi
- 4/10Barnstable High SchoolGrades: 8-12Distance: 4.7 mi
- 7/10West Villages Elementary SchoolGrades: K-3Distance: 1.8 mi
Schools provided by the listing agent
- District: Barnstable
Source: CCIMLS. This data may not be complete. We recommend contacting the local school district to confirm school assignments for this home.
Get a cash offer in 3 minutes
Find out how much your home could sell for in as little as 3 minutes with a no-obligation cash offer.
Estimated market value$2,483,500
Get a cash offer in 3 minutes
Find out how much your home could sell for in as little as 3 minutes with a no-obligation cash offer.
Estimated market value
$2,483,500



