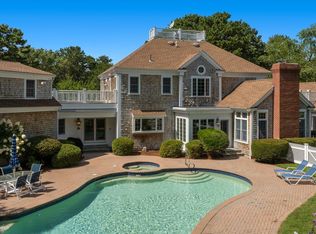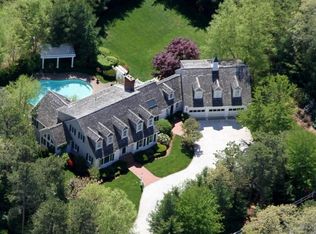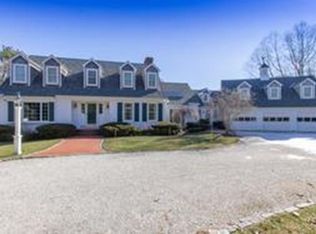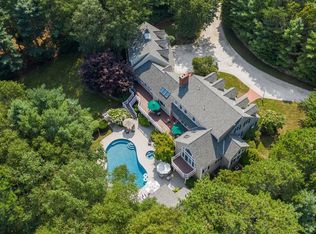Sold for $2,475,000
$2,475,000
431 Baxters Neck Rd, Barnstable, MA 02630
4beds
5,021sqft
Single Family Residence
Built in 2002
1 Acres Lot
$-- Zestimate®
$493/sqft
$6,396 Estimated rent
Home value
Not available
Estimated sales range
Not available
$6,396/mo
Zestimate® history
Loading...
Owner options
Explore your selling options
What's special
Located in Marstons Mills, this exceptional Colonial offers over 5,000 sq. ft. of finely crafted living space. Hardwood floors, cathedral ceilings, custom built-ins, and abundant natural light highlight the home’s thoughtful design. The foyer opens to a great room with a fireplace and views of the private pool, while formal dining and sitting rooms provide elegant entertaining spaces. At the heart of the home, the chef’s kitchen features top-tier appliances, granite countertops, an oversized island, and a sunlit breakfast nook. The first-floor primary suite offers a private office, spa-like bath, walk-in closet, and dressing room. Upstairs, three guest suites include custom-tiled baths, and a private wing above the garage hosts an expansive game room. Privately set on one acre, the grounds showcase mature landscaping, a Gunite saltwater pool and spa, and a heated three-car garage.
Zillow last checked: 8 hours ago
Listing updated: December 11, 2025 at 07:54am
Listed by:
Paul E. Grover 508-364-3500,
Berkshire Hathaway HomeServices Robert Paul Properties 508-420-1414
Bought with:
Non Member
Non Member Office
Source: MLS PIN,MLS#: 73421001
Facts & features
Interior
Bedrooms & bathrooms
- Bedrooms: 4
- Bathrooms: 6
- Full bathrooms: 4
- 1/2 bathrooms: 2
Heating
- Forced Air
Cooling
- Central Air
Appliances
- Included: Gas Water Heater, Water Heater
Features
- Flooring: Wood, Tile
- Basement: Full,Walk-Out Access,Interior Entry
- Number of fireplaces: 1
Interior area
- Total structure area: 5,021
- Total interior livable area: 5,021 sqft
- Finished area above ground: 5,021
Property
Parking
- Total spaces: 6
- Parking features: Attached, Garage Door Opener, Off Street, Paved
- Attached garage spaces: 3
- Uncovered spaces: 3
Features
- Exterior features: Pool - Inground Heated, Sprinkler System, Fenced Yard, Garden
- Has private pool: Yes
- Pool features: Pool - Inground Heated
- Fencing: Fenced/Enclosed,Fenced
Lot
- Size: 1 Acres
- Features: Level
Details
- Parcel number: M:075 L:007007,2227874
- Zoning: R
Construction
Type & style
- Home type: SingleFamily
- Architectural style: Colonial
- Property subtype: Single Family Residence
Materials
- Foundation: Concrete Perimeter
- Roof: Wood
Condition
- Year built: 2002
Utilities & green energy
- Sewer: Private Sewer
- Water: Public
Community & neighborhood
Community
- Community features: Shopping, Walk/Jog Trails, Golf, Conservation Area, Marina
Location
- Region: Barnstable
HOA & financial
HOA
- Has HOA: Yes
- HOA fee: $700 annually
Price history
| Date | Event | Price |
|---|---|---|
| 12/11/2025 | Sold | $2,475,000-8.2%$493/sqft |
Source: MLS PIN #73421001 Report a problem | ||
| 8/21/2025 | Listed for sale | $2,695,000$537/sqft |
Source: MLS PIN #73421001 Report a problem | ||
| 7/15/2025 | Listing removed | $2,695,000$537/sqft |
Source: MLS PIN #73360539 Report a problem | ||
| 4/16/2025 | Listed for sale | $2,695,000-6.9%$537/sqft |
Source: MLS PIN #73360539 Report a problem | ||
| 11/19/2024 | Listing removed | $2,895,000$577/sqft |
Source: MLS PIN #73163650 Report a problem | ||
Public tax history
Tax history is unavailable.
Neighborhood: Marstons Mills
Nearby schools
GreatSchools rating
- 3/10Barnstable United Elementary SchoolGrades: 4-5Distance: 1.7 mi
- 4/10Barnstable High SchoolGrades: 8-12Distance: 4.7 mi
- 7/10West Villages Elementary SchoolGrades: K-3Distance: 1.8 mi



