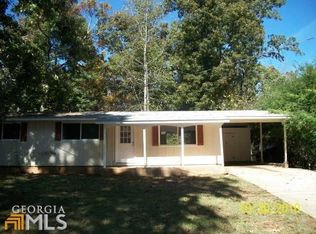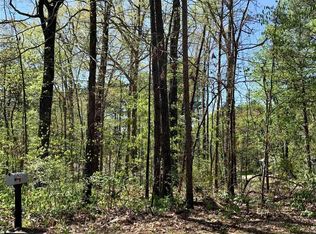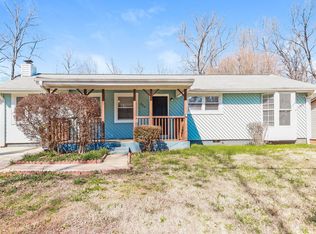Just REDUCED! Beautiful move in ready 3 bed/2 bath ranch. Recent renovations include: brand new garage roof, new carpet, fresh paint, new allure flooring. Large and very private beautiful backyard. Quiet neighborhood near the lake, located only 10 minutes from I-75. Hurry, homes at these prices don't last!
This property is off market, which means it's not currently listed for sale or rent on Zillow. This may be different from what's available on other websites or public sources.


