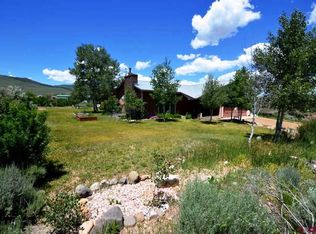Sold cren member
$575,000
431 Antelope Road, Gunnison, CO 81230
4beds
2,186sqft
Stick Built
Built in 1979
2.46 Acres Lot
$562,500 Zestimate®
$263/sqft
$2,643 Estimated rent
Home value
$562,500
Estimated sales range
Not available
$2,643/mo
Zestimate® history
Loading...
Owner options
Explore your selling options
What's special
This charming residence in Antelope Hills sits on 2.4 acres of land, providing plenty of space. The property offers stunning vistas and a prime location for outdoor enthusiasts. The living area features an open floor plan that creates a welcoming atmosphere, complemented by an eat-in kitchen with recently painted cabinets -perfect for family meals and entertaining. The oversized master bedroom is filled with natural light and offers breathtaking views, providing a peaceful retreat. The lower level includes a versatile den with a cozy pellet stove - ideal for relaxing evenings or family gatherings. With four bedrooms and two full bathrooms, there's ample space for everyone to enjoy comfort and privacy. Additional highlights include new windows and roof in 2020, two-car attached garage and a partially fenced backyard, perfect for pets and outdoor activities. Nature lovers will appreciate direct access to BLM land via the subdivision, offering excellent opportunities for hiking, camping, and exploring. Located just 15 minutes from Gunnison, this lovely home is a fantastic opportunity to embrace a peaceful, outdoor-oriented lifestyle. Don’t miss out - schedule your showing today!
Zillow last checked: 8 hours ago
Listing updated: September 06, 2025 at 04:45pm
Listed by:
Letitia McElroy Swan C:970-209-1998,
Coldwell Banker Mountain Properties
Bought with:
Brian Cooper
Bluebird Real Estate, LLC
Source: CREN,MLS#: 825812
Facts & features
Interior
Bedrooms & bathrooms
- Bedrooms: 4
- Bathrooms: 2
- 1/4 bathrooms: 2
Primary bedroom
- Level: Upper
Dining room
- Features: Eat-in Kitchen
Appliances
- Included: Range, Refrigerator, Dishwasher, Washer, Dryer, Microwave
Features
- Flooring: Carpet-Partial, Tile, Vinyl
- Windows: Window Coverings, Double Pane Windows
- Basement: Crawl Space
- Has fireplace: Yes
- Fireplace features: Den/Family Room, Pellet Stove
Interior area
- Total structure area: 2,186
- Total interior livable area: 2,186 sqft
Property
Parking
- Total spaces: 2
- Parking features: Attached Garage
- Attached garage spaces: 2
Features
- Levels: Two,Split-Level
- Stories: 2
- Patio & porch: Deck
- Has view: Yes
- View description: Mountain(s)
Lot
- Size: 2.46 Acres
Details
- Parcel number: 370121401001
- Zoning description: Residential Single Family
Construction
Type & style
- Home type: SingleFamily
- Property subtype: Stick Built
Materials
- Wood Frame
- Foundation: Permanent
- Roof: Metal
Condition
- New construction: No
- Year built: 1979
Utilities & green energy
- Sewer: Public Sewer
- Water: Central Water
- Utilities for property: Electricity Connected, Internet
Community & neighborhood
Location
- Region: Gunnison
- Subdivision: Antelope Hills
HOA & financial
HOA
- Has HOA: Yes
- Association name: Antelope Hills HOA
Price history
| Date | Event | Price |
|---|---|---|
| 9/5/2025 | Sold | $575,000-3.4%$263/sqft |
Source: | ||
| 8/3/2025 | Contingent | $595,000$272/sqft |
Source: | ||
| 7/22/2025 | Price change | $595,000-8.3%$272/sqft |
Source: | ||
| 6/25/2025 | Listed for sale | $649,000+80.3%$297/sqft |
Source: | ||
| 8/12/2019 | Sold | $360,000-5.2%$165/sqft |
Source: Public Record Report a problem | ||
Public tax history
| Year | Property taxes | Tax assessment |
|---|---|---|
| 2025 | $1,037 +1.7% | $29,290 +24.4% |
| 2024 | $1,019 -37.9% | $23,540 +3.5% |
| 2023 | $1,640 +10.8% | $22,750 -17% |
Find assessor info on the county website
Neighborhood: 81230
Nearby schools
GreatSchools rating
- 8/10Gunnison Elementary SchoolGrades: PK-5Distance: 2.5 mi
- 6/10Gunnison Middle SchoolGrades: 6-8Distance: 2.5 mi
- 4/10Gunnison High SchoolGrades: 9-12Distance: 2.7 mi
Schools provided by the listing agent
- Elementary: Gunnison 1-5
- Middle: Gunnison 6-8
- High: Gunnison 9-12
Source: CREN. This data may not be complete. We recommend contacting the local school district to confirm school assignments for this home.

Get pre-qualified for a loan
At Zillow Home Loans, we can pre-qualify you in as little as 5 minutes with no impact to your credit score.An equal housing lender. NMLS #10287.
