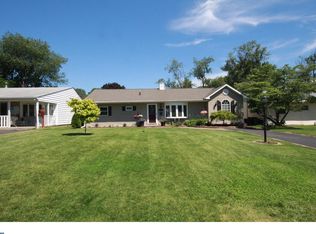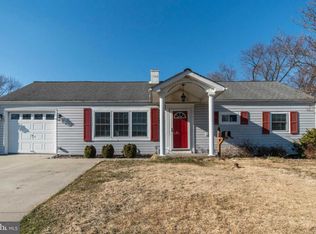Sold for $360,000
$360,000
431 Andover Rd, Fairless Hills, PA 19030
4beds
1,536sqft
Single Family Residence
Built in 1951
9,300 Square Feet Lot
$371,900 Zestimate®
$234/sqft
$2,887 Estimated rent
Home value
$371,900
$346,000 - $402,000
$2,887/mo
Zestimate® history
Loading...
Owner options
Explore your selling options
What's special
Located in the serene neighborhood of Fairless Hills, 431 Andover Rd is a spacious home thoughtfully designed for practical living. With its five adaptable rooms, this property caters to a range of lifestyle requirements - perfect for accommodating large families, regular guests, or the needs of a tranquil home office or hobby space. Inside, you'll find a light-filled living area, enhanced by natural lighting from large windows and a clean, neutral color scheme. The kitchen, with its wooden cabinets and ceramic tile floor, is both welcoming and functional. It offers ample storage for your kitchen necessities, and the conveniently located laundry room ensures easy home management.The first floor accommodates three bedrooms, well-suited for a family or guest accommodation. A noteworthy feature of this house is its extension, providing two additional rooms. These spaces are versatile, capable of serving as extra bedrooms, a home office, or a play area, depending on your requirements. Outside, the property boasts a sizable fenced-in yard, ideal for outdoor activities or simple relaxation. The storage shed offers practical storage for outdoor equipment, adding to the overall convenience of the home. Its location adds to its appeal, with shopping centers and schools within easy reach, making this property a practical and comfortable choice for your next home.
Zillow last checked: 8 hours ago
Listing updated: November 25, 2024 at 07:31am
Listed by:
Nancy Cassidy 267-784-3495,
Keller Williams Real Estate-Langhorne
Bought with:
Joanne Schaeffer, RS178763L
CENTURY 21 Ramagli Real Estate-Fairless Hills
Bob Ramagli, RS133317A
CENTURY 21 Ramagli Real Estate-Fairless Hills
Source: Bright MLS,MLS#: PABU2080376
Facts & features
Interior
Bedrooms & bathrooms
- Bedrooms: 4
- Bathrooms: 1
- Full bathrooms: 1
- Main level bathrooms: 1
- Main level bedrooms: 4
Basement
- Area: 0
Heating
- Forced Air, Natural Gas
Cooling
- Wall Unit(s), Electric
Appliances
- Included: Gas Water Heater
- Laundry: Main Level
Features
- Has basement: No
- Has fireplace: No
Interior area
- Total structure area: 1,536
- Total interior livable area: 1,536 sqft
- Finished area above ground: 1,536
- Finished area below ground: 0
Property
Parking
- Parking features: Driveway
- Has uncovered spaces: Yes
Accessibility
- Accessibility features: None
Features
- Levels: One
- Stories: 1
- Pool features: None
Lot
- Size: 9,300 sqft
- Dimensions: 60.00 x 155.00
Details
- Additional structures: Above Grade, Below Grade
- Parcel number: 13007117
- Zoning: NCR
- Special conditions: Standard
Construction
Type & style
- Home type: SingleFamily
- Architectural style: Ranch/Rambler
- Property subtype: Single Family Residence
Materials
- Frame
- Foundation: Slab
Condition
- New construction: No
- Year built: 1951
Utilities & green energy
- Sewer: Public Sewer
- Water: Public
Community & neighborhood
Location
- Region: Fairless Hills
- Subdivision: Fairless Hills
- Municipality: FALLS TWP
Other
Other facts
- Listing agreement: Exclusive Right To Sell
- Ownership: Fee Simple
Price history
| Date | Event | Price |
|---|---|---|
| 11/25/2024 | Sold | $360,000-4%$234/sqft |
Source: | ||
| 11/6/2024 | Pending sale | $375,000$244/sqft |
Source: | ||
| 10/11/2024 | Contingent | $375,000$244/sqft |
Source: | ||
| 10/11/2024 | Listed for sale | $375,000$244/sqft |
Source: | ||
| 8/14/2024 | Listing removed | $375,000$244/sqft |
Source: | ||
Public tax history
| Year | Property taxes | Tax assessment |
|---|---|---|
| 2025 | $4,368 | $18,780 |
| 2024 | $4,368 +9% | $18,780 |
| 2023 | $4,007 +3.2% | $18,780 |
Find assessor info on the county website
Neighborhood: 19030
Nearby schools
GreatSchools rating
- 7/10Oxford Valley El SchoolGrades: K-5Distance: 0.2 mi
- 6/10William Penn Middle SchoolGrades: 6-8Distance: 2.4 mi
- 7/10Pennsbury High SchoolGrades: 9-12Distance: 0.9 mi
Schools provided by the listing agent
- District: Pennsbury
Source: Bright MLS. This data may not be complete. We recommend contacting the local school district to confirm school assignments for this home.
Get a cash offer in 3 minutes
Find out how much your home could sell for in as little as 3 minutes with a no-obligation cash offer.
Estimated market value$371,900
Get a cash offer in 3 minutes
Find out how much your home could sell for in as little as 3 minutes with a no-obligation cash offer.
Estimated market value
$371,900

