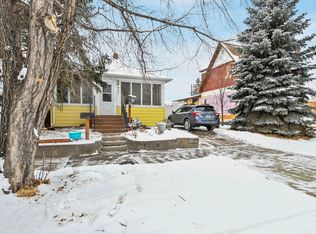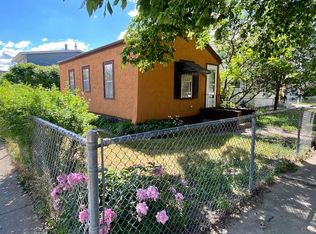Sold on 05/03/24
Price Unknown
431 4th Ave W, Williston, ND 58801
4beds
2,640sqft
Single Family Residence
Built in 1908
7,405.2 Square Feet Lot
$438,400 Zestimate®
$--/sqft
$2,766 Estimated rent
Home value
$438,400
$408,000 - $473,000
$2,766/mo
Zestimate® history
Loading...
Owner options
Explore your selling options
What's special
Welcome to this stunning remodeled home, perfectly situated close to the park and downtown. Boasting 4 bedrooms and 3 bathrooms, this residence has been thoughtfully remodelled from the foundation up, ensuring a high level of quality and design. As you step inside, be prepared to be swept away by the expansive open floor plan, which seamlessly combines the living, dining, and kitchen areas. Ideal for entertaining or simply enjoying quality time with loved ones, the open layout creates a warm and inviting atmosphere. The spacious primary bedroom offers a peaceful sanctuary after a long day. Three additional bedrooms provide ample space for family, guests, or even a home office. With plenty of natural light flowing through the windows, each room feels bright and airy, creating a vibrant and cheerful ambiance. Convenience is key in this location, as you'll find a beautiful park just a short stroll away, perfect for relaxing walks or outdoor activities. Additionally, the vibrant downtown area is within easy reach, offering an array of trendy shops, delicious restaurants, and exciting entertainment options. Don't miss the opportunity to make this house your home. Discover the perfect blend of modern design and functionality in this thoughtfully remodeled residence. Schedule a viewing today and experience the countless benefits this home has to offer!
Zillow last checked: 8 hours ago
Listing updated: September 04, 2024 at 09:03pm
Listed by:
Lucas D Natwick 701-580-0564,
eXp Realty
Bought with:
Sarah Schroeder, 8700
REAL
Source: Great North MLS,MLS#: 4012868
Facts & features
Interior
Bedrooms & bathrooms
- Bedrooms: 4
- Bathrooms: 3
- Full bathrooms: 1
- 3/4 bathrooms: 1
- 1/2 bathrooms: 1
Heating
- Forced Air
Cooling
- Central Air
Appliances
- Included: Dishwasher, Dryer, Electric Range, Range Hood, Refrigerator, Washer
- Laundry: Main Level
Features
- Ceiling Fan(s), Pantry
- Flooring: Vinyl, Carpet, Ceramic Tile
- Basement: Concrete,Egress Windows,Full
- Has fireplace: No
Interior area
- Total structure area: 2,640
- Total interior livable area: 2,640 sqft
- Finished area above ground: 1,600
- Finished area below ground: 1,040
Property
Parking
- Parking features: Additional Parking
Features
- Levels: Three Or More,Two
- Stories: 3
- Exterior features: None
- Fencing: None
Lot
- Size: 7,405 sqft
- Dimensions: 50 x 150
- Features: Corner Lot
Details
- Parcel number: 01424002610100
Construction
Type & style
- Home type: SingleFamily
- Property subtype: Single Family Residence
Materials
- Vinyl Siding
- Foundation: Concrete Perimeter
- Roof: Asphalt
Condition
- New construction: No
- Year built: 1908
Utilities & green energy
- Sewer: Public Sewer
- Water: Public
- Utilities for property: Sewer Connected, Natural Gas Connected, Water Connected, Electricity Connected
Community & neighborhood
Location
- Region: Williston
Other
Other facts
- Listing terms: VA Loan,Cash,Conventional,FHA
- Road surface type: Asphalt
Price history
| Date | Event | Price |
|---|---|---|
| 5/3/2024 | Sold | -- |
Source: Great North MLS #4012868 | ||
| 4/25/2024 | Listed for sale | $409,000+2.3%$155/sqft |
Source: Great North MLS #4012868 | ||
| 12/14/2023 | Listing removed | -- |
Source: Great North MLS #4009706 | ||
| 9/7/2023 | Listed for sale | $399,900+365.8%$151/sqft |
Source: Great North MLS #4009706 | ||
| 6/11/2019 | Sold | -- |
Source: Public Record | ||
Public tax history
| Year | Property taxes | Tax assessment |
|---|---|---|
| 2024 | $4,023 +17.2% | $142,760 +28% |
| 2023 | $3,433 -7.4% | $111,495 -10.6% |
| 2022 | $3,710 +13.8% | $124,760 +7.7% |
Find assessor info on the county website
Neighborhood: 58801
Nearby schools
GreatSchools rating
- NAWilliston Middle SchoolGrades: 7-8Distance: 0.6 mi
- NADel Easton Alternative High SchoolGrades: 10-12Distance: 1.2 mi

