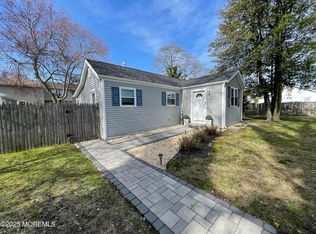This beautiful, one of a kind home in the Herbertsville section of Brick has room for the entire family. Hardwood flooring (some of it Bamboo) throughout most of the home. Nice sized kitchen with a stainless steel dishwasher, microwave and refrigerator has tons of cabinets, a breakfast counter and a separate dining area. Through the French doors into the massive great room is a vaulted ceiling and loft that offers tons of options. The fireplace is two-sided and is shared with the formal dining room. Upstairs offers a master suite plus a full hall bath and three additional bedrooms. Sliders from the living room or great room lead to the oversized deck into the large yard with firepit that has plenty of room for outside entertaining. Close to shopping, restaurants, highways & beach.
This property is off market, which means it's not currently listed for sale or rent on Zillow. This may be different from what's available on other websites or public sources.

