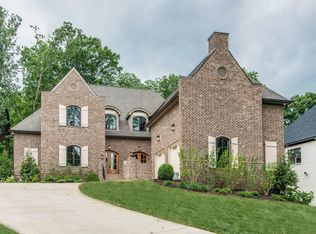This stately Single-Family Green Hills home on highly sought after Sneed Road is truly "better than new". Custom built by renowned local luxury builder Vintage South, this home underwent many upgrades and intricate modifications by the owner. From top to bottom, across all levels, no detail has been overlooked. Perfectly located in the heart of Green Hills, seconds to Julia Green,Harpeth Hall, MBA, & Harding. Elevator can be added to service all floors. Lowest PSF in 37215 MLS for this quality.
This property is off market, which means it's not currently listed for sale or rent on Zillow. This may be different from what's available on other websites or public sources.
