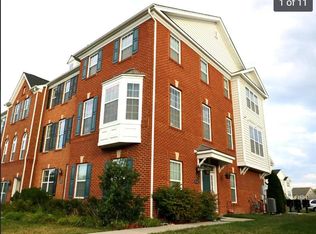A must see! Stunning, spacious, and bright 3-bedroom, 3-full bathroom, 1-half bathroom, 2-car garage end-unit luxury townhome. It is a picture-perfect home that must be seen in person to fully appreciate the warmth and charm it offers. Located in the sought-after Broadlands community, this townhome provides convenient access to shopping, restaurants, and Hillside/Eagle/Briar school zone. Enter the home and step up to the open living room/dining area with floor to ceiling windows. The open kitchen is a true highlight, featuring upgraded cabinets, a gas cooking range, a built-in microwave, and pantry. Adjacent to the kitchen, the large open sun-drenched family room provides a comfortable space to relax and enjoy your morning coffee or enjoy a nice fire. This well-appointed space will undoubtedly become the heart of your home, where you can enjoy countless meals and create lasting memories with your loved ones. The primary bedroom suite is a luxurious retreat, boasting a spacious walk-in closet and a well-appointed bathroom with a separate shower. Additionally, the lower level of the home is fully finished, offering extra living space that can be utilized according to your needs and preferences. The outdoor space backs to woods and includes a large, newer composite deck and a lower level patio. Upgrades include: Painted (2023), New Carpet (2023), Deck (2021), Roof (2020), newer HVAC, Water Heater (2020). The community is located right across the street from a most convenient shopping center with a grocery store, restaurants & banks.
Townhouse for rent
$3,850/mo
43093 Forest Edge Sq, Ashburn, VA 20148
3beds
2,266sqft
Price is base rent and doesn't include required fees.
Townhouse
Available Sun Jun 1 2025
Cats, small dogs OK
Central air, electric, ceiling fan
In unit laundry
4 Attached garage spaces parking
Natural gas, central, fireplace
What's special
Sun-drenched family roomBacks to woodsLower level patioOpen kitchenUpgraded cabinetsFloor to ceiling windowsWell-appointed bathroom
- 4 days
- on Zillow |
- -- |
- -- |
Travel times
Facts & features
Interior
Bedrooms & bathrooms
- Bedrooms: 3
- Bathrooms: 4
- Full bathrooms: 3
- 1/2 bathrooms: 1
Rooms
- Room types: Recreation Room
Heating
- Natural Gas, Central, Fireplace
Cooling
- Central Air, Electric, Ceiling Fan
Appliances
- Included: Dishwasher, Disposal, Dryer, Microwave, Refrigerator, Washer
- Laundry: In Unit, Upper Level
Features
- 9'+ Ceilings, Breakfast Area, Ceiling Fan(s), Chair Railings, Combination Dining/Living, Combination Kitchen/Living, Eat-in Kitchen, Open Floorplan, Pantry, Walk In Closet, Walk-In Closet(s)
- Flooring: Carpet, Wood
- Has fireplace: Yes
Interior area
- Total interior livable area: 2,266 sqft
Property
Parking
- Total spaces: 4
- Parking features: Attached, Driveway, Off Street, Covered
- Has attached garage: Yes
- Details: Contact manager
Features
- Exterior features: Contact manager
Details
- Parcel number: 118360913000
Construction
Type & style
- Home type: Townhouse
- Architectural style: Colonial
- Property subtype: Townhouse
Materials
- Roof: Shake Shingle
Condition
- Year built: 2002
Utilities & green energy
- Utilities for property: Garbage
Building
Management
- Pets allowed: Yes
Community & HOA
Community
- Features: Clubhouse, Fitness Center, Pool, Tennis Court(s)
HOA
- Amenities included: Basketball Court, Fitness Center, Pool, Tennis Court(s)
Location
- Region: Ashburn
Financial & listing details
- Lease term: Contact For Details
Price history
| Date | Event | Price |
|---|---|---|
| 5/19/2025 | Listed for rent | $3,850+5.5%$2/sqft |
Source: Bright MLS #VALO2094722 | ||
| 5/29/2024 | Listing removed | -- |
Source: Bright MLS #VALO2071270 | ||
| 5/25/2024 | Listed for rent | $3,650$2/sqft |
Source: Bright MLS #VALO2071270 | ||
| 7/24/2023 | Sold | $685,100+4%$302/sqft |
Source: | ||
| 6/26/2023 | Pending sale | $659,000$291/sqft |
Source: | ||
![[object Object]](https://photos.zillowstatic.com/fp/47ae0e80ea3b4d5c0b5e282c1a5d054f-p_i.jpg)
