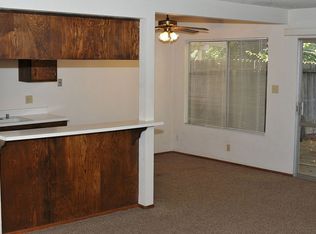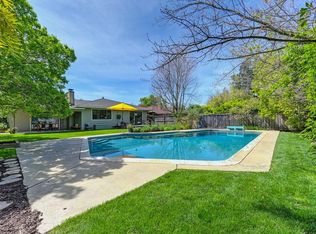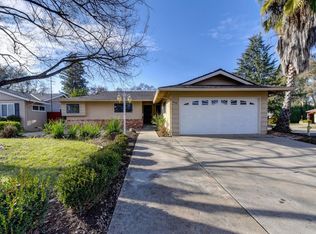Beautiful home in a desirable neighborhood of Sacramento close to schools, parks, restaurants, easy freeway access. Remodeled interior with a Chef's Kitchen including a large kitchen island, granite countertops, and updated cabinets, wide open to the family room for a great room concept perfect for entertaining. Featuring 3 large bedrooms, 2 full bathrooms with laminate and tile flooring throughout. In addition you get a large RV/Boat parking with an Electric Gate leading into the backyard perfect for storage and toys. Leading out to the backyard you get a Custom Deck great for parties or relaxing! This beautiful home won't last long!
This property is off market, which means it's not currently listed for sale or rent on Zillow. This may be different from what's available on other websites or public sources.



