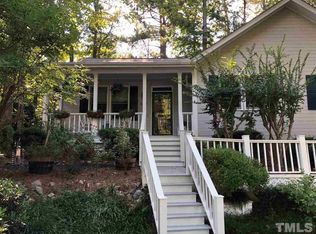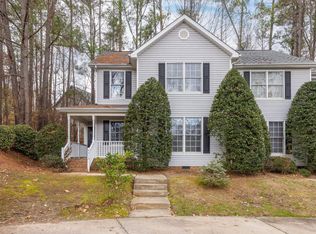Pick one: watch the birds on the front porch OR chill on the back screened porch! Feels woodsy and private despite being in the midst of EVERYTHING. Jump straight to the airport on I-40, head for a downtown beer or ride your bike to the art museum! Near REX but equally close to Glenwood. A roomy townhome w/ high ceilings, hardwoods, 2.5 baths and a brick fireplace that just rips! Appliances <6 y/o, incl HVAC/H20 htr, huge attic/ low HOA. Great spot in friendly 'hood.
This property is off market, which means it's not currently listed for sale or rent on Zillow. This may be different from what's available on other websites or public sources.

