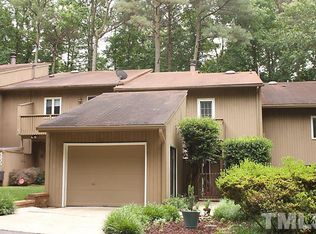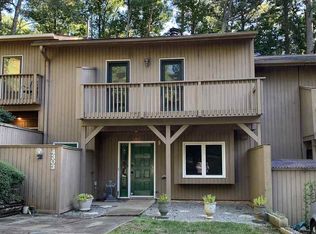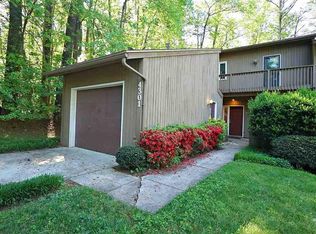Welcome home! Fabulous end unit townhome in the highly desirable Sunscape Townhomes Subdivision--convenient to downtown Raleigh, 440, 540, RTP, RDU, Crabtree, and Umstead Park. Open 3 bedroom floor plan for spacious living. Kitchen has freshly painted cabinets, granite countertops, new microwave oven, new disposal, breakfast bar. New Vinyl Plank Floors in dining and living room. Beautiful ceramic tile oversized shower in Master, Large patio and deck. Great Schools - Hilburn Academy and Leesville Schools.
This property is off market, which means it's not currently listed for sale or rent on Zillow. This may be different from what's available on other websites or public sources.


