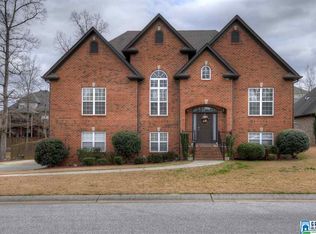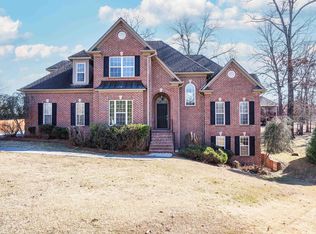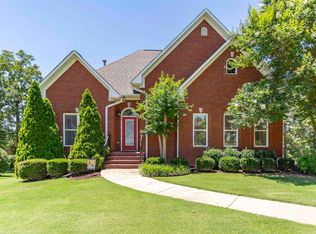Sold for $355,000 on 12/05/25
$355,000
4309 Springbrook Ln, Gardendale, AL 35071
4beds
2,352sqft
Single Family Residence
Built in 2005
0.3 Acres Lot
$355,100 Zestimate®
$151/sqft
$2,114 Estimated rent
Home value
$355,100
$337,000 - $373,000
$2,114/mo
Zestimate® history
Loading...
Owner options
Explore your selling options
What's special
Welcome home to this well-maintained 4 bedroom, 2 bathroom home in Gardendale - convenient to I-65, shopping, dining, and more! Upon entering the home, you will notice the soaring ceilings, natural light, and fireplace perfect for gathering around. There is a formal dining room which flows into the spacious kitchen with upgraded countertops, backsplash and sink ('20). The recently painted primary suite offers a large walk-in closet with custom shelves, while the bathroom has a double vanity, and a beautiful updated shower. The additional two bedrooms are sizable and share a renovated bathroom with a tub/shower combo. Upstairs, you will find a versatile den or playroom. The sunroom may be your favorite room to sit and enjoy a cup of coffee and overlook the yard. You will love spending time in the private, scenic backyard which is fully fenced and features charming walkways, flat areas to play, and room for seating or grilling. HVACS '22 &'23 , Tankless Water Heater '20, Epoxy Garage
Zillow last checked: 8 hours ago
Listing updated: December 05, 2025 at 09:30am
Listed by:
Angelica Thomas 205-922-9442,
Keller Williams Realty Vestavia
Bought with:
Renata Peavy
Keller Williams Realty Vestavia
Source: GALMLS,MLS#: 21426866
Facts & features
Interior
Bedrooms & bathrooms
- Bedrooms: 4
- Bathrooms: 2
- Full bathrooms: 2
Primary bedroom
- Level: First
Bedroom 1
- Level: First
Bedroom 2
- Level: First
Bedroom 3
- Level: Second
Primary bathroom
- Level: First
Bathroom 1
- Level: First
Dining room
- Level: First
Kitchen
- Features: Stone Counters, Eat-in Kitchen, Pantry
- Level: First
Living room
- Level: First
Basement
- Area: 0
Heating
- Natural Gas
Cooling
- Central Air, Ceiling Fan(s)
Appliances
- Included: Stainless Steel Appliance(s), Tankless Water Heater
- Laundry: Electric Dryer Hookup, Washer Hookup, Main Level, Laundry Room, Yes
Features
- Recessed Lighting, High Ceilings, Cathedral/Vaulted, Crown Molding, Smooth Ceilings, Tray Ceiling(s), Linen Closet, Tub/Shower Combo, Walk-In Closet(s)
- Flooring: Carpet, Laminate, Tile
- Attic: Pull Down Stairs,Yes
- Number of fireplaces: 1
- Fireplace features: Brick (FIREPL), Living Room, Gas
Interior area
- Total interior livable area: 2,352 sqft
- Finished area above ground: 2,352
- Finished area below ground: 0
Property
Parking
- Total spaces: 2
- Parking features: Assigned, Attached, Driveway, Garage Faces Side
- Attached garage spaces: 2
- Has uncovered spaces: Yes
Features
- Levels: One and One Half
- Stories: 1
- Patio & porch: Covered (DECK), Screened (DECK), Deck
- Exterior features: None
- Pool features: None
- Has view: Yes
- View description: None
- Waterfront features: No
Lot
- Size: 0.30 Acres
- Features: Cul-De-Sac
Details
- Parcel number: 1400162000001.034
- Special conditions: N/A
Construction
Type & style
- Home type: SingleFamily
- Property subtype: Single Family Residence
Materials
- Brick
- Foundation: Slab
Condition
- Year built: 2005
Utilities & green energy
- Water: Public
- Utilities for property: Sewer Connected, Underground Utilities
Community & neighborhood
Community
- Community features: Street Lights
Location
- Region: Gardendale
- Subdivision: Longwood
HOA & financial
HOA
- Has HOA: Yes
- HOA fee: $202 annually
- Services included: Maintenance Grounds
Other
Other facts
- Road surface type: Paved
Price history
| Date | Event | Price |
|---|---|---|
| 12/5/2025 | Sold | $355,000-2.7%$151/sqft |
Source: | ||
| 10/31/2025 | Contingent | $365,000$155/sqft |
Source: | ||
| 10/5/2025 | Price change | $365,000-2.7%$155/sqft |
Source: | ||
| 8/1/2025 | Listed for sale | $375,000+37.6%$159/sqft |
Source: | ||
| 1/9/2020 | Sold | $272,500-3%$116/sqft |
Source: | ||
Public tax history
| Year | Property taxes | Tax assessment |
|---|---|---|
| 2025 | $2,123 +0.5% | $36,200 +0.4% |
| 2024 | $2,113 +7.5% | $36,040 +7.3% |
| 2023 | $1,966 +15.2% | $33,600 +14.8% |
Find assessor info on the county website
Neighborhood: 35071
Nearby schools
GreatSchools rating
- 9/10Gardendale Elementary SchoolGrades: PK-5Distance: 2.4 mi
- 9/10Bragg Middle SchoolGrades: 6-8Distance: 2.5 mi
- 4/10Gardendale High SchoolGrades: 9-12Distance: 2.7 mi
Schools provided by the listing agent
- Elementary: Gardendale
- Middle: Bragg
- High: Gardendale
Source: GALMLS. This data may not be complete. We recommend contacting the local school district to confirm school assignments for this home.
Get a cash offer in 3 minutes
Find out how much your home could sell for in as little as 3 minutes with a no-obligation cash offer.
Estimated market value
$355,100
Get a cash offer in 3 minutes
Find out how much your home could sell for in as little as 3 minutes with a no-obligation cash offer.
Estimated market value
$355,100


