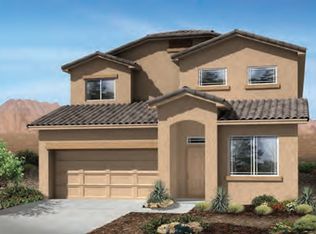Sold
Price Unknown
4309 Skyline Loop NE, Rio Rancho, NM 87144
4beds
1,883sqft
Single Family Residence
Built in 2021
5,227.2 Square Feet Lot
$381,300 Zestimate®
$--/sqft
$2,397 Estimated rent
Home value
$381,300
$362,000 - $400,000
$2,397/mo
Zestimate® history
Loading...
Owner options
Explore your selling options
What's special
$2,500 Buyer Incentive. Welcome to this remarkeable DR Horton modern luxury home in Rio Rancho Cleveland Heights! This exceptional 2021-built home offers 1,883 square feet of pure elegance. Boasting, Tile Roof, Security System, Laundry Service Room, 4 bedrooms, THREE bathrooms, and a 2-car garage, it provides ample space for your family. The large master suite features expansive walk-in closet, a refreshing stand-in shower, and double sinks. The open kitchen with an island overlooks the inviting living room and dining area, perfect for seamless entertaining. With the added bonus of solar power, this home is both environmentally friendly and cost-effective. Immaculate and move-in ready, this is a dream home you don't want to miss! ALL Kitchen Appliances INCLUDED.
Zillow last checked: 8 hours ago
Listing updated: February 18, 2025 at 02:23pm
Listed by:
Gerad Garcia 505-205-5536,
Berkshire Hathaway Home Svc NM
Bought with:
Melinda Mitchell, 54637
Realty One of New Mexico
Source: SWMLS,MLS#: 1036757
Facts & features
Interior
Bedrooms & bathrooms
- Bedrooms: 4
- Bathrooms: 3
- Full bathrooms: 1
- 3/4 bathrooms: 1
- 1/2 bathrooms: 1
Primary bedroom
- Level: Main
- Area: 230.75
- Dimensions: 17.75 x 13
Bedroom 2
- Level: Main
- Area: 138.11
- Dimensions: 13.58 x 10.17
Bedroom 3
- Level: Main
- Area: 127.64
- Dimensions: 10.42 x 12.25
Bedroom 4
- Level: Main
- Area: 129.42
- Dimensions: 10.42 x 12.42
Dining room
- Level: Main
- Area: 184.88
- Dimensions: 12.75 x 14.5
Kitchen
- Level: Main
- Area: 176.1
- Dimensions: 10.42 x 16.9
Living room
- Level: Main
- Area: 221.99
- Dimensions: 11.58 x 19.17
Heating
- Central, Forced Air, Natural Gas
Cooling
- Refrigerated
Appliances
- Laundry: Other
Features
- Main Level Primary
- Flooring: Carpet, Tile
- Windows: Double Pane Windows, Insulated Windows
- Has basement: No
- Has fireplace: No
Interior area
- Total structure area: 1,883
- Total interior livable area: 1,883 sqft
Property
Parking
- Total spaces: 2
- Parking features: Garage
- Garage spaces: 2
Accessibility
- Accessibility features: None
Features
- Levels: One
- Stories: 1
- Exterior features: Private Yard
- Fencing: Wall
Lot
- Size: 5,227 sqft
Details
- Parcel number: 1014073103093
- Zoning description: R-4
Construction
Type & style
- Home type: SingleFamily
- Property subtype: Single Family Residence
Materials
- Frame, Stucco
- Roof: Tile
Condition
- Resale
- New construction: No
- Year built: 2021
Details
- Builder name: Dr Horton
Utilities & green energy
- Sewer: Public Sewer
- Water: Public
- Utilities for property: Cable Available, Electricity Connected, Natural Gas Connected, Phone Available, Sewer Connected, Water Connected
Green energy
- Energy generation: Solar
Community & neighborhood
Location
- Region: Rio Rancho
HOA & financial
HOA
- Has HOA: Yes
- HOA fee: $440 monthly
- Services included: Common Areas
Other
Other facts
- Listing terms: Cash,Conventional,FHA,VA Loan
Price history
| Date | Event | Price |
|---|---|---|
| 8/8/2023 | Sold | -- |
Source: | ||
| 7/17/2023 | Pending sale | $359,900$191/sqft |
Source: | ||
| 7/11/2023 | Price change | $359,900-0.7%$191/sqft |
Source: | ||
| 6/23/2023 | Listed for sale | $362,500+11.6%$193/sqft |
Source: | ||
| 10/11/2021 | Sold | -- |
Source: | ||
Public tax history
| Year | Property taxes | Tax assessment |
|---|---|---|
| 2025 | $4,309 -0.3% | $123,470 +3% |
| 2024 | $4,320 +6.8% | $119,874 +7.1% |
| 2023 | $4,047 +1.9% | $111,899 +3% |
Find assessor info on the county website
Neighborhood: 87144
Nearby schools
GreatSchools rating
- 6/10Sandia Vista Elementary SchoolGrades: PK-5Distance: 3.1 mi
- 8/10Mountain View Middle SchoolGrades: 6-8Distance: 3.8 mi
- 7/10V Sue Cleveland High SchoolGrades: 9-12Distance: 0.5 mi
Get a cash offer in 3 minutes
Find out how much your home could sell for in as little as 3 minutes with a no-obligation cash offer.
Estimated market value$381,300
Get a cash offer in 3 minutes
Find out how much your home could sell for in as little as 3 minutes with a no-obligation cash offer.
Estimated market value
$381,300
