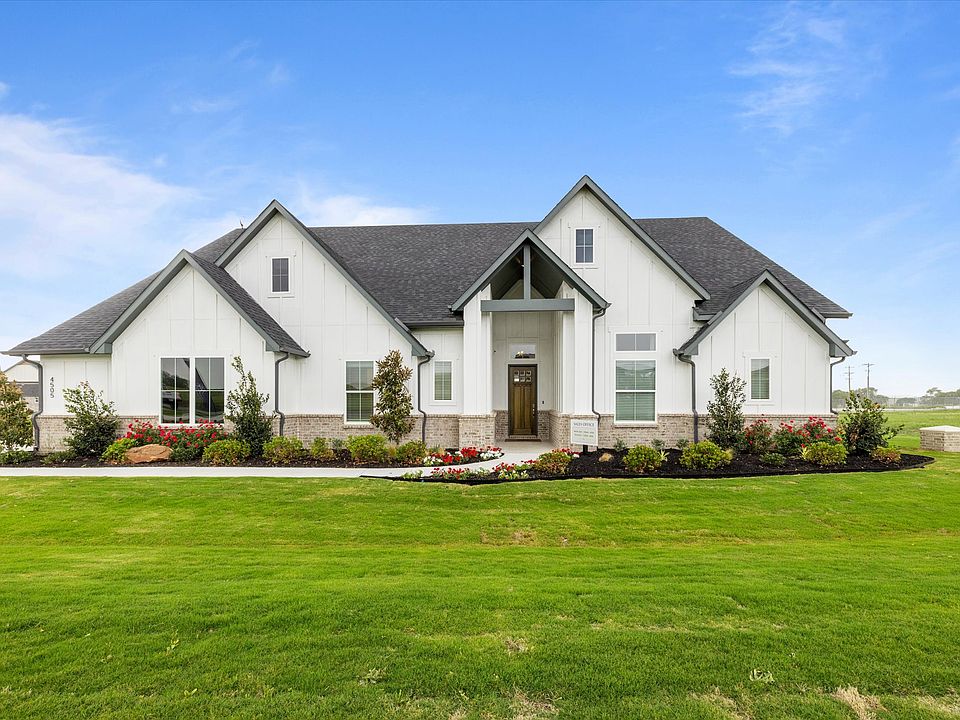Welcome to a fantastic close-out community featuring spacious 1+ acre lots! The Signature Catherine floor plan offers an ideal blend of style and functionality in a single-story design. This home boasts an open-concept living-dining area, perfect for both entertaining and family gatherings. With 4 bedrooms, 3 baths, a dedicated study, and a game room, there's plenty of space for everyone to enjoy. A 3-car garage adds extra convenience and storage. Whether hosting friends or spending quality time with family, this home is designed to meet all your needs in a beautiful, serene setting.
NOTE - PHOTOS FROM PREVIOUSLY BUILT CATHERINE PLAN. COLORS AND FEATURES WILL VARY.
Under contract
$794,900
4309 Sandstrom Way, Fort Worth, TX 76179
4beds
3,084sqft
Farm, Single Family Residence
Built in 2025
1.5 Acres Lot
$785,800 Zestimate®
$258/sqft
$50/mo HOA
- 68 days |
- 204 |
- 1 |
Zillow last checked: 7 hours ago
Listing updated: September 22, 2025 at 11:41am
Listed by:
Mey-Ling Pauri 0616016 214-714-7464,
Ultima Real Estate
Source: NTREIS,MLS#: 21019719
Travel times
Schedule tour
Facts & features
Interior
Bedrooms & bathrooms
- Bedrooms: 4
- Bathrooms: 3
- Full bathrooms: 3
Primary bedroom
- Features: Closet Cabinetry, Dual Sinks, Double Vanity, Separate Shower, Walk-In Closet(s)
- Level: First
- Dimensions: 16 x 15
Bedroom
- Features: Walk-In Closet(s)
- Level: First
- Dimensions: 13 x 11
Bedroom
- Features: En Suite Bathroom, Walk-In Closet(s)
- Level: First
- Dimensions: 13 x 11
Bedroom
- Features: En Suite Bathroom, Walk-In Closet(s)
- Level: First
- Dimensions: 16 x 11
Dining room
- Level: First
- Dimensions: 14 x 11
Game room
- Level: First
- Dimensions: 15 x 14
Kitchen
- Features: Built-in Features, Kitchen Island, Pantry, Stone Counters
- Level: First
- Dimensions: 23 x 13
Living room
- Features: Ceiling Fan(s), Fireplace
- Level: First
- Dimensions: 22 x 18
Office
- Level: First
- Dimensions: 12 x 11
Heating
- Electric
Cooling
- Central Air, Ceiling Fan(s), Electric
Appliances
- Included: Double Oven, Electric Oven, Gas Cooktop, Microwave
Features
- Decorative/Designer Lighting Fixtures, Double Vanity, High Speed Internet, Kitchen Island, Open Floorplan, Pantry, Cable TV, Wired for Data, Walk-In Closet(s)
- Flooring: Carpet, Ceramic Tile, Wood
- Has basement: No
- Number of fireplaces: 1
- Fireplace features: Family Room, Gas Log, Gas Starter
Interior area
- Total interior livable area: 3,084 sqft
Property
Parking
- Total spaces: 3
- Parking features: Door-Single, Garage, Garage Door Opener, Lighted, Garage Faces Side
- Attached garage spaces: 3
Features
- Levels: One
- Stories: 1
- Patio & porch: Covered
- Exterior features: Lighting
- Pool features: None
- Fencing: None
Lot
- Size: 1.5 Acres
- Dimensions: 65,340 sf
- Features: Interior Lot
Details
- Parcel number: 42764511
Construction
Type & style
- Home type: SingleFamily
- Architectural style: Farmhouse,Modern,Traditional,Detached
- Property subtype: Farm, Single Family Residence
Materials
- Board & Batten Siding, Brick, Frame, Rock, Stone
- Foundation: Slab
- Roof: Composition
Condition
- New construction: Yes
- Year built: 2025
Details
- Builder name: Our Country Homes
Utilities & green energy
- Sewer: Septic Tank
- Water: Well
- Utilities for property: Propane, Septic Available, Water Available, Cable Available
Green energy
- Energy efficient items: Appliances, Insulation, Lighting, Roof, Thermostat
- Indoor air quality: Ventilation
- Water conservation: Low-Flow Fixtures
Community & HOA
Community
- Security: Prewired
- Subdivision: Sandstrom Ranch
HOA
- Has HOA: Yes
- Services included: Association Management, Maintenance Grounds
- HOA fee: $600 annually
- HOA name: Property Management Group
- HOA phone: 817-337-1221
Location
- Region: Fort Worth
Financial & listing details
- Price per square foot: $258/sqft
- Tax assessed value: $29,400
- Annual tax amount: $530
- Date on market: 8/1/2025
- Cumulative days on market: 105 days
About the community
Sandstrom Ranch is a great community offering 1+ acre lots in Ft.Worth. Located just minutes from Eagle Mountain Lake, this community offers great proximity for lake recreation, as well as nearby parks and trails for hiking and biking. This community is also near several major thoroughfares, making commutes for shopping, entertainment and work a breeze. Sandstrom Ranch is one of our custom plan communities. The floor plans associated with this community are meant as inspiration. These plans can be modified, built as is or we can custom design a floor plan just for you. If you are looking for large lots and wide-open space, Sandstrom Ranch may just be the perfect place to call home!
Only a few homes remaining, hurry for best selection!
Source: Our Country Homes

