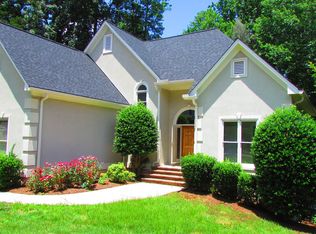Sold for $542,000
$542,000
4309 Samantha Dr, Raleigh, NC 27613
5beds
2,163sqft
Single Family Residence, Residential
Built in 1994
0.31 Acres Lot
$574,400 Zestimate®
$251/sqft
$3,057 Estimated rent
Home value
$574,400
$546,000 - $603,000
$3,057/mo
Zestimate® history
Loading...
Owner options
Explore your selling options
What's special
Beautiful home in LEESVILLE School District!! HARDWOODS on main level, separate DINING Room with trey ceiling, Large Family Room with WOOD BURNING fireplace, opens to stunning kitchen with GRANITE Counters, ISLAND with additional cabinets, PANTRY, lovely BREAKFAST area with an abundance of natural light; Owners suite has WALK-IN CLOSET with shelves, Bath has TWO Vanities, separate WALK-IN shower, garden tub; three additional bedrooms up plus oversized BONUS with large walk-in closet; Third floor has two additional bedrooms(one currently being used as a HOME OFFICE); 2 car garage with tons of STORAGE and additional side parking space; FENCED BACKAYRD with new Deck, FIIREPIT, Patio space for entertaining, FENCED GARDEN AREA ; NO HOA! ALL APPLIANCES TO CONVEY INCLUDING REFRIGERATOR, WASHER, DRYER
Zillow last checked: 8 hours ago
Listing updated: October 27, 2025 at 05:12pm
Listed by:
Tonya Snow-Saleeby 919-323-0980,
Long & Foster Real Estate INC
Bought with:
Connie Floyd, 213917
Choice Residential Real Estate
Source: Doorify MLS,MLS#: 2505507
Facts & features
Interior
Bedrooms & bathrooms
- Bedrooms: 5
- Bathrooms: 4
- Full bathrooms: 3
- 1/2 bathrooms: 1
Heating
- Forced Air, Natural Gas
Cooling
- Central Air, Zoned
Appliances
- Included: Dishwasher, Dryer, Electric Cooktop, Gas Water Heater, Microwave, Refrigerator, Washer
- Laundry: Laundry Closet, Upper Level
Features
- Bathtub/Shower Combination, Ceiling Fan(s), Entrance Foyer, Granite Counters, High Ceilings, Pantry, Separate Shower, Smooth Ceilings, Soaking Tub, Tray Ceiling(s)
- Flooring: Carpet, Hardwood
- Windows: Blinds
- Basement: Crawl Space
- Number of fireplaces: 1
- Fireplace features: Family Room, Wood Burning
Interior area
- Total structure area: 2,163
- Total interior livable area: 2,163 sqft
- Finished area above ground: 2,163
- Finished area below ground: 0
Property
Parking
- Total spaces: 2
- Parking features: Concrete, Driveway, Garage, Garage Faces Front
- Garage spaces: 2
Features
- Levels: Three Or More
- Stories: 3
- Patio & porch: Covered, Deck, Patio, Porch
- Exterior features: Fenced Yard, Rain Gutters
- Has view: Yes
Lot
- Size: 0.31 Acres
- Dimensions: 162 x 103 x 151 x 69
- Features: Hardwood Trees, Landscaped
Details
- Parcel number: 0787690619
Construction
Type & style
- Home type: SingleFamily
- Architectural style: Transitional
- Property subtype: Single Family Residence, Residential
Materials
- Vinyl Siding
Condition
- New construction: No
- Year built: 1994
Utilities & green energy
- Sewer: Public Sewer
- Water: Public
- Utilities for property: Cable Available
Community & neighborhood
Location
- Region: Raleigh
- Subdivision: Kingsland Ridge
HOA & financial
HOA
- Has HOA: No
- Services included: None
Price history
| Date | Event | Price |
|---|---|---|
| 6/16/2023 | Sold | $542,000-4.9%$251/sqft |
Source: | ||
| 5/3/2023 | Contingent | $569,900$263/sqft |
Source: | ||
| 4/21/2023 | Listed for sale | $569,900+72.2%$263/sqft |
Source: | ||
| 5/9/2016 | Sold | $331,000-2.6%$153/sqft |
Source: | ||
| 3/7/2016 | Pending sale | $339,900$157/sqft |
Source: NextHome City of Oaks #2051831 Report a problem | ||
Public tax history
| Year | Property taxes | Tax assessment |
|---|---|---|
| 2025 | $4,611 +0.4% | $526,449 |
| 2024 | $4,592 +9.8% | $526,449 +37.9% |
| 2023 | $4,181 +21.6% | $381,740 +13% |
Find assessor info on the county website
Neighborhood: Northwest Raleigh
Nearby schools
GreatSchools rating
- 6/10Leesville Road ElementaryGrades: K-5Distance: 0.5 mi
- 10/10Leesville Road MiddleGrades: 6-8Distance: 0.6 mi
- 9/10Leesville Road HighGrades: 9-12Distance: 0.5 mi
Schools provided by the listing agent
- Elementary: Wake - Leesville Road
- Middle: Wake - Leesville Road
- High: Wake - Leesville Road
Source: Doorify MLS. This data may not be complete. We recommend contacting the local school district to confirm school assignments for this home.
Get a cash offer in 3 minutes
Find out how much your home could sell for in as little as 3 minutes with a no-obligation cash offer.
Estimated market value$574,400
Get a cash offer in 3 minutes
Find out how much your home could sell for in as little as 3 minutes with a no-obligation cash offer.
Estimated market value
$574,400
