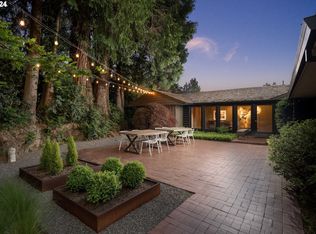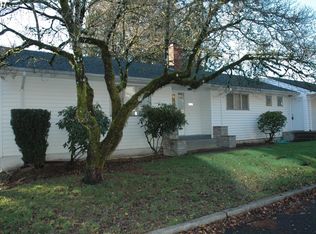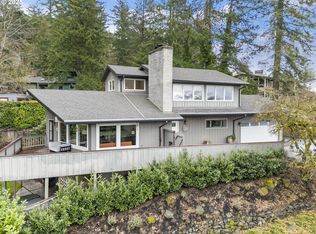Sold
$1,170,000
4309 SW Washouga Ave, Portland, OR 97239
5beds
3,526sqft
Residential, Single Family Residence
Built in 1956
9,147.6 Square Feet Lot
$1,143,400 Zestimate®
$332/sqft
$5,865 Estimated rent
Home value
$1,143,400
$1.06M - $1.22M
$5,865/mo
Zestimate® history
Loading...
Owner options
Explore your selling options
What's special
On the market for the first time in 62 years, this 1956 mid-century modern gem offers space, character, charm, and west-facing sunset views. Designed across two levels, it features 3,527 sqft, 5 bedrooms, 3 full bathrooms on a .21 acre lot. Featuring expansive west-facing windows that flood both floors with natural afternoon light. Located just minutes from Council Crest Park, Healy Heights Park, the Fairmount Loop, Hillsdale Town Center, and highly-rated schools, it offers the perfect blend of aesthetic and urban convenience.The main level showcases oak hardwood floors, exposed wood tongue-and-groove vaulted ceilings, a deck and a striking double-floor-to-ceiling-brick wood burning fireplace that divides the formal living room, dining area, and galley kitchen. The kitchen combines classic charm with updated appliances, original fixtures, and cabinetry. The primary suite is located on the main floor and includes an en-suite bathroom. There are also two additional bedrooms and a hallway full bathroom.The daylight downstairs expands the home’s versatility with two formal bedrooms, a full bathroom, a craft room with a sink and fridge, a dedicated laundry room with a craft area and door to the back yard. Additionally the basement features a generous family room with a wet bar, a brick wood-burning fireplace, and sliding doors that lead out to a stone patio, grassy yard, and fruit trees. The home also includes a new high-efficiency furnace and electrical panel. Well cared for and loved for many years.Nestled in SW Portland in a neighborhood known for its stunning mid-century homes, this is a rare opportunity to own a true architectural peach in the West Hills.
Zillow last checked: 8 hours ago
Listing updated: May 02, 2025 at 05:49am
Listed by:
Lillian Foster 503-756-8713,
Move Real Estate Inc
Bought with:
Johnny Ott, 200507244
MORE Realty
Source: RMLS (OR),MLS#: 403765691
Facts & features
Interior
Bedrooms & bathrooms
- Bedrooms: 5
- Bathrooms: 3
- Full bathrooms: 3
- Main level bathrooms: 2
Primary bedroom
- Level: Main
- Area: 140
- Dimensions: 14 x 10
Bedroom 2
- Level: Main
- Area: 120
- Dimensions: 12 x 10
Bedroom 3
- Level: Main
- Area: 132
- Dimensions: 12 x 11
Bedroom 4
- Level: Lower
- Area: 165
- Dimensions: 15 x 11
Bedroom 5
- Level: Lower
- Area: 110
- Dimensions: 10 x 11
Dining room
- Level: Main
- Area: 238
- Dimensions: 17 x 14
Family room
- Level: Lower
- Area: 609
- Dimensions: 21 x 29
Kitchen
- Level: Main
- Area: 165
- Width: 11
Living room
- Level: Main
- Area: 342
- Dimensions: 19 x 18
Heating
- Forced Air
Cooling
- None
Appliances
- Included: Free-Standing Range, Washer/Dryer, Electric Water Heater
Features
- High Ceilings
- Flooring: Hardwood
- Windows: Aluminum Frames, Double Pane Windows, Wood Frames
- Basement: Finished
- Number of fireplaces: 3
Interior area
- Total structure area: 3,526
- Total interior livable area: 3,526 sqft
Property
Parking
- Parking features: Carport, On Street
- Has carport: Yes
- Has uncovered spaces: Yes
Accessibility
- Accessibility features: Garage On Main, Main Floor Bedroom Bath, Accessibility
Features
- Levels: Two
- Stories: 2
- Patio & porch: Deck, Patio
- Exterior features: Yard
- Has view: Yes
- View description: Seasonal, Territorial
Lot
- Size: 9,147 sqft
- Features: Corner Lot, Gentle Sloping, Seasonal, SqFt 7000 to 9999
Details
- Parcel number: R141784
- Zoning: R7
Construction
Type & style
- Home type: SingleFamily
- Architectural style: Mid Century Modern
- Property subtype: Residential, Single Family Residence
Materials
- Wood Siding
- Foundation: Concrete Perimeter
- Roof: Other
Condition
- Restored
- New construction: No
- Year built: 1956
Utilities & green energy
- Gas: Gas
- Sewer: Public Sewer
- Water: Public
- Utilities for property: Cable Connected
Community & neighborhood
Location
- Region: Portland
- Subdivision: Council Crest Pk
Other
Other facts
- Listing terms: Cash,Conventional,FHA,VA Loan
- Road surface type: Paved
Price history
| Date | Event | Price |
|---|---|---|
| 5/2/2025 | Sold | $1,170,000+17.1%$332/sqft |
Source: | ||
| 4/16/2025 | Pending sale | $998,900$283/sqft |
Source: | ||
| 4/9/2025 | Listed for sale | $998,900$283/sqft |
Source: | ||
| 10/26/2022 | Price change | $3,995-4.9%$1/sqft |
Source: Zillow Rental Manager | ||
| 10/12/2022 | Listed for rent | $4,200$1/sqft |
Source: Zillow Rental Manager | ||
Public tax history
| Year | Property taxes | Tax assessment |
|---|---|---|
| 2025 | $10,459 +3.7% | $388,510 +3% |
| 2024 | $10,083 +4% | $377,200 +3% |
| 2023 | $9,695 +2.2% | $366,220 +3% |
Find assessor info on the county website
Neighborhood: Hillsdale
Nearby schools
GreatSchools rating
- 10/10Rieke Elementary SchoolGrades: K-5Distance: 1.2 mi
- 6/10Gray Middle SchoolGrades: 6-8Distance: 0.7 mi
- 8/10Ida B. Wells-Barnett High SchoolGrades: 9-12Distance: 1.3 mi
Schools provided by the listing agent
- Elementary: Rieke
- Middle: Robert Gray
- High: Ida B Wells
Source: RMLS (OR). This data may not be complete. We recommend contacting the local school district to confirm school assignments for this home.
Get a cash offer in 3 minutes
Find out how much your home could sell for in as little as 3 minutes with a no-obligation cash offer.
Estimated market value
$1,143,400
Get a cash offer in 3 minutes
Find out how much your home could sell for in as little as 3 minutes with a no-obligation cash offer.
Estimated market value
$1,143,400


