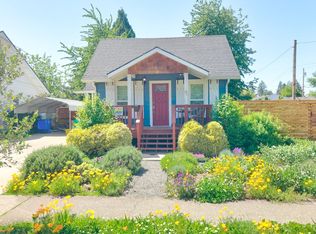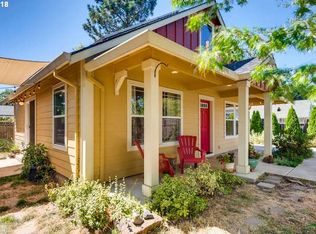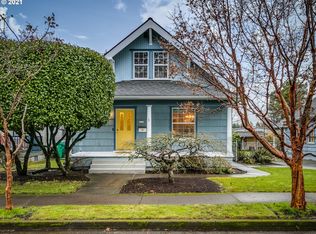Sold
$512,000
4309 SE 76th Ave, Portland, OR 97206
3beds
2,504sqft
Residential, Single Family Residence
Built in 1907
5,227.2 Square Feet Lot
$500,200 Zestimate®
$204/sqft
$2,950 Estimated rent
Home value
$500,200
$460,000 - $540,000
$2,950/mo
Zestimate® history
Loading...
Owner options
Explore your selling options
What's special
Remodeled classic in a fantastic location, on a broad and sunny street away from the bustle but still just blocks from the cool FoPo hangouts. All the right updates, including a knockout kitchen, sleek period-sensitive baths, splendid new fir floors on the main level and original fir up, fresh interior paint, and new roof and furnace in 2019. A work-from-home dream, with multiple options including the main-level sunroom, spacious upstairs flex landing space, and bedroom alcove. You'll be surprised by the ample walk-in closet space upstairs, but if you need more storage, the unfinished basement is ready for your overflow boxes. Take a break and grab a snack from the glorious yard with blueberries, persimmons, cherries, apricots, raspberries, tomatoes, squash, and cucumber. Creative cooks will appreciate herbs including oregano, bay laurel, and sage . . . take your thyme, enjoy the bounty of the garden, relax on the classic front porch, and lean into the best of summer in this personality-plus house. Walkscore 82, Bikescore 99
Zillow last checked: 8 hours ago
Listing updated: July 19, 2024 at 03:21pm
Listed by:
Joan-Marie Rogers moreland@windermere.com,
Windermere Realty Trust
Bought with:
Shane Miller, 201255086
Works Real Estate
Source: RMLS (OR),MLS#: 24272006
Facts & features
Interior
Bedrooms & bathrooms
- Bedrooms: 3
- Bathrooms: 2
- Full bathrooms: 1
- Partial bathrooms: 1
- Main level bathrooms: 1
Primary bedroom
- Features: Double Closet, Walkin Closet, Wood Floors
- Level: Upper
- Area: 144
- Dimensions: 12 x 12
Bedroom 2
- Features: Walkin Closet, Wood Floors
- Level: Upper
- Area: 132
- Dimensions: 12 x 11
Bedroom 3
- Level: Upper
- Area: 120
- Dimensions: 12 x 10
Dining room
- Features: Wood Floors
- Level: Main
- Area: 165
- Dimensions: 15 x 11
Kitchen
- Features: Island, Wood Floors
- Level: Main
- Area: 140
- Width: 10
Living room
- Features: Wood Floors
- Level: Main
- Area: 338
- Dimensions: 26 x 13
Office
- Features: Sliding Doors, Wood Floors
- Level: Main
- Area: 187
- Dimensions: 17 x 11
Heating
- Forced Air
Cooling
- Central Air, Window Unit(s)
Appliances
- Included: Free-Standing Range, Free-Standing Refrigerator, Range Hood, Washer/Dryer, Electric Water Heater
Features
- Walk-In Closet(s), Kitchen Island, Double Closet, Tile
- Flooring: Tile, Wood
- Doors: Storm Door(s), Sliding Doors
- Windows: Storm Window(s)
- Basement: Partial,Unfinished
Interior area
- Total structure area: 2,504
- Total interior livable area: 2,504 sqft
Property
Parking
- Parking features: Driveway, On Street
- Has uncovered spaces: Yes
Features
- Stories: 3
- Patio & porch: Porch
- Exterior features: Garden, Raised Beds, Yard
Lot
- Size: 5,227 sqft
- Dimensions: 5220
- Features: Level, SqFt 5000 to 6999
Details
- Parcel number: R158371
Construction
Type & style
- Home type: SingleFamily
- Architectural style: Bungalow,Traditional
- Property subtype: Residential, Single Family Residence
Materials
- Vinyl Siding
- Roof: Composition
Condition
- Updated/Remodeled
- New construction: No
- Year built: 1907
Utilities & green energy
- Gas: Gas
- Sewer: Public Sewer
- Water: Public
Community & neighborhood
Location
- Region: Portland
- Subdivision: Foster Powell
Other
Other facts
- Listing terms: Cash,Conventional,FHA,VA Loan
Price history
| Date | Event | Price |
|---|---|---|
| 7/19/2024 | Sold | $512,000+2.6%$204/sqft |
Source: | ||
| 6/24/2024 | Pending sale | $499,000$199/sqft |
Source: | ||
| 6/13/2024 | Listed for sale | $499,000+18.8%$199/sqft |
Source: | ||
| 4/12/2019 | Sold | $419,900$168/sqft |
Source: | ||
| 3/13/2019 | Pending sale | $419,900$168/sqft |
Source: MORE Realty #19097094 | ||
Public tax history
| Year | Property taxes | Tax assessment |
|---|---|---|
| 2025 | $5,865 +3.7% | $217,680 +3% |
| 2024 | $5,655 +4% | $211,340 +3% |
| 2023 | $5,437 +2.2% | $205,190 +3% |
Find assessor info on the county website
Neighborhood: Foster-Powell
Nearby schools
GreatSchools rating
- 4/10Marysville Elementary SchoolGrades: K-5Distance: 0.3 mi
- 5/10Kellogg Middle SchoolGrades: 6-8Distance: 0.6 mi
- 6/10Franklin High SchoolGrades: 9-12Distance: 1.3 mi
Schools provided by the listing agent
- Elementary: Marysville
- Middle: Kellogg
- High: Franklin
Source: RMLS (OR). This data may not be complete. We recommend contacting the local school district to confirm school assignments for this home.
Get a cash offer in 3 minutes
Find out how much your home could sell for in as little as 3 minutes with a no-obligation cash offer.
Estimated market value
$500,200
Get a cash offer in 3 minutes
Find out how much your home could sell for in as little as 3 minutes with a no-obligation cash offer.
Estimated market value
$500,200


