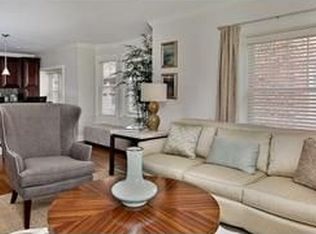Sold
Price Unknown
4309 Rockhill Rd, Kansas City, MO 64110
3beds
2,120sqft
Single Family Residence
Built in 1964
7,840.8 Square Feet Lot
$684,600 Zestimate®
$--/sqft
$3,273 Estimated rent
Home value
$684,600
$609,000 - $767,000
$3,273/mo
Zestimate® history
Loading...
Owner options
Explore your selling options
What's special
Home for Sale Discover this stunning home designed by renowned Hungarian architect George Peter Keleti. This urban sanctuary offers both intimacy and grandeur, with timeless charm and character throughout its 3-bedroom, 2-bath layout. As the largest of the seven homes in this unique neighborhood, it sits on a sunny corner lot and features an open floor plan, walnut floors, and 4” tongue-and-groove pine-beamed ceilings. The kitchen and bathrooms were updated within the last decade, enhancing the home’s functionality and appeal. Additional highlights include a durable concrete roof, two spacious decks with custom fencing, and a location that’s hard to beat—walking distance to the Nelson-Atkins Museum and close to the Plaza. This one-of-a-kind home won’t last long. Schedule a showing today!
Zillow last checked: 8 hours ago
Listing updated: May 02, 2025 at 10:22am
Listing Provided by:
Brian Greenlee 816-210-6989,
Van Noy Real Estate
Bought with:
Brooke Reinertsen, 00243092
Redfin Corporation
Source: Heartland MLS as distributed by MLS GRID,MLS#: 2525818
Facts & features
Interior
Bedrooms & bathrooms
- Bedrooms: 3
- Bathrooms: 3
- Full bathrooms: 2
- 1/2 bathrooms: 1
Primary bedroom
- Features: Carpet
- Level: First
- Area: 210 Square Feet
- Dimensions: 15 x 14
Bedroom 2
- Features: Wood Floor
- Level: First
- Area: 143 Square Feet
- Dimensions: 13 x 11
Bedroom 3
- Features: Wood Floor
- Level: First
- Area: 143 Square Feet
- Dimensions: 13 x 11
Primary bathroom
- Features: Built-in Features, Double Vanity, Separate Shower And Tub, Walk-In Closet(s)
- Level: First
Bathroom 1
- Features: Ceramic Tiles, Shower Over Tub
- Level: First
Dining room
- Features: Wood Floor
- Level: First
- Area: 176 Square Feet
- Dimensions: 16 x 11
Family room
- Features: Wood Floor
- Level: First
- Area: 176 Square Feet
- Dimensions: 16 x 11
Half bath
- Level: Lower
Kitchen
- Features: Ceramic Tiles, Pantry
- Level: First
- Area: 324 Square Feet
- Dimensions: 18 x 18
Living room
- Features: Fireplace, Wood Floor
- Level: First
- Area: 483 Square Feet
- Dimensions: 23 x 21
Other
- Level: Lower
- Area: 294 Square Feet
- Dimensions: 21 x 14
Recreation room
- Level: Lower
- Area: 312 Square Feet
- Dimensions: 24 x 13
Workshop
- Features: Built-in Features
- Level: Lower
Heating
- Forced Air
Cooling
- Electric
Appliances
- Included: Dishwasher, Disposal, Dryer, Refrigerator, Built-In Oven, Gas Range, Washer
- Laundry: In Kitchen, Main Level
Features
- Ceiling Fan(s), Custom Cabinets, Pantry, Walk-In Closet(s)
- Flooring: Carpet, Tile, Wood
- Basement: Egress Window(s),Garage Entrance,Walk-Out Access
- Number of fireplaces: 1
- Fireplace features: Gas, Living Room, Fireplace Equip
Interior area
- Total structure area: 2,120
- Total interior livable area: 2,120 sqft
- Finished area above ground: 2,120
Property
Parking
- Total spaces: 2
- Parking features: Attached, Built-In, Garage Door Opener, Garage Faces Front, Off Street
- Attached garage spaces: 2
Features
- Patio & porch: Deck, Patio
- Fencing: Metal,Privacy,Wood
Lot
- Size: 7,840 sqft
- Features: Adjoin Greenspace, Corner Lot, Cul-De-Sac
Details
- Parcel number: 30510070100000000
Construction
Type & style
- Home type: SingleFamily
- Architectural style: Contemporary
- Property subtype: Single Family Residence
Materials
- Cedar
- Roof: Concrete
Condition
- Year built: 1964
Utilities & green energy
- Sewer: Public Sewer
- Water: Public
Community & neighborhood
Security
- Security features: Security System
Location
- Region: Kansas City
- Subdivision: Rockhill Amended Plat
HOA & financial
HOA
- Has HOA: No
Other
Other facts
- Listing terms: Cash,Conventional
- Ownership: Estate/Trust
Price history
| Date | Event | Price |
|---|---|---|
| 5/2/2025 | Sold | -- |
Source: | ||
| 4/2/2025 | Pending sale | $719,950$340/sqft |
Source: | ||
| 3/18/2025 | Listed for sale | $719,950$340/sqft |
Source: | ||
| 3/15/2025 | Pending sale | $719,950$340/sqft |
Source: | ||
| 3/14/2025 | Contingent | $719,950$340/sqft |
Source: | ||
Public tax history
| Year | Property taxes | Tax assessment |
|---|---|---|
| 2024 | $8,094 +9.9% | $94,196 |
| 2023 | $7,364 -0.6% | $94,196 +4.6% |
| 2022 | $7,408 +0.3% | $90,060 |
Find assessor info on the county website
Neighborhood: Southmoreland
Nearby schools
GreatSchools rating
- 2/10Central Middle SchoolGrades: 7-8Distance: 2.5 mi
- 1/10Central High SchoolGrades: 9-12Distance: 2.4 mi
Get a cash offer in 3 minutes
Find out how much your home could sell for in as little as 3 minutes with a no-obligation cash offer.
Estimated market value$684,600
Get a cash offer in 3 minutes
Find out how much your home could sell for in as little as 3 minutes with a no-obligation cash offer.
Estimated market value
$684,600
