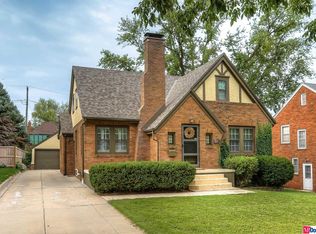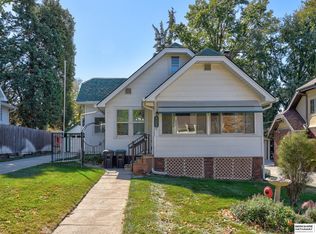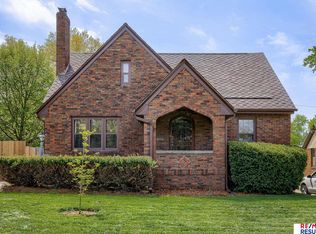Sold for $365,000 on 09/18/24
$365,000
4309 Poppleton Ave, Omaha, NE 68105
3beds
2,488sqft
Single Family Residence
Built in 1941
7,405.2 Square Feet Lot
$380,500 Zestimate®
$147/sqft
$2,361 Estimated rent
Maximize your home sale
Get more eyes on your listing so you can sell faster and for more.
Home value
$380,500
$350,000 - $415,000
$2,361/mo
Zestimate® history
Loading...
Owner options
Explore your selling options
What's special
YOUR HOME WITH SOOOOO MUCH CHARM! Every step through this perfectly located Morton Meadows home will have you saying words like "warm" and "cute" and "beautiful"! Come enjoy being walking distance to all of the Field Club amenities & community and just how much to you want to love your hard wood floors and moulding character!?!?!? Have you noticed how much storage you want and how hard it is to find in these beautiful homes.... you have found what you've been looking for! Make these oversized bedrooms your very own and overlook the privacy of your back yard with coffee in hand on your personal master suite balcony. How about not one, but TWO cars in your garage! The updates have been done - even down to a freshly brand new extra wide driveway! Your new home is so open with beaming sunlight throughout. This home perfect for entertaining and your daily loving of your home is ready for YOU. Be quick and come see this rare find today!
Zillow last checked: 8 hours ago
Listing updated: September 18, 2024 at 11:04am
Listed by:
Trevor Schade 402-850-3808,
BHHS Ambassador Real Estate
Bought with:
David Potter, 20170819
PJ Morgan Real Estate
Source: GPRMLS,MLS#: 22418810
Facts & features
Interior
Bedrooms & bathrooms
- Bedrooms: 3
- Bathrooms: 3
- Full bathrooms: 1
- 1/2 bathrooms: 1
- 1/4 bathrooms: 1
- Main level bathrooms: 1
Primary bedroom
- Features: Wall/Wall Carpeting
- Level: Second
- Area: 198
- Dimensions: 11 x 18
Bedroom 2
- Features: Wood Floor, Window Covering, Balcony/Deck
- Level: Second
- Area: 171.36
- Dimensions: 12.6 x 13.6
Bedroom 3
- Features: Wall/Wall Carpeting, Window Covering
- Level: Second
- Area: 117
- Dimensions: 13 x 9
Dining room
- Features: Wood Floor, Window Covering
- Level: Main
- Area: 143
- Dimensions: 13 x 11
Kitchen
- Features: Ceramic Tile Floor, Window Covering
- Level: Main
- Area: 100
- Dimensions: 10 x 10
Living room
- Features: Wood Floor, Window Covering, Fireplace
- Level: Main
- Area: 273
- Dimensions: 21 x 13
Basement
- Area: 759
Heating
- Natural Gas, Forced Air
Cooling
- Central Air
Appliances
- Included: Range, Dishwasher, Microwave
Features
- Flooring: Wood, Carpet, Ceramic Tile
- Windows: Window Coverings
- Basement: Finished
- Number of fireplaces: 1
- Fireplace features: Living Room
Interior area
- Total structure area: 2,488
- Total interior livable area: 2,488 sqft
- Finished area above ground: 1,729
- Finished area below ground: 759
Property
Parking
- Total spaces: 2
- Parking features: Detached
- Garage spaces: 2
Features
- Levels: Two
- Patio & porch: Porch, Patio, Deck
- Exterior features: Sprinkler System
- Fencing: Other
Lot
- Size: 7,405 sqft
- Dimensions: 52 x 138
- Features: Up to 1/4 Acre., City Lot
Details
- Parcel number: 1815680000
Construction
Type & style
- Home type: SingleFamily
- Property subtype: Single Family Residence
Materials
- Brick/Other
- Foundation: Other
- Roof: Other
Condition
- Not New and NOT a Model
- New construction: No
- Year built: 1941
Utilities & green energy
- Sewer: Public Sewer
- Water: Public
- Utilities for property: Cable Available
Community & neighborhood
Senior living
- Senior community: Yes
Location
- Region: Omaha
- Subdivision: Morton Meadows
Other
Other facts
- Listing terms: VA Loan,FHA,Conventional,Cash
- Ownership: Fee Simple
Price history
| Date | Event | Price |
|---|---|---|
| 9/18/2024 | Sold | $365,000-1.3%$147/sqft |
Source: | ||
| 8/14/2024 | Pending sale | $369,900$149/sqft |
Source: | ||
| 8/8/2024 | Price change | $369,900-2.7%$149/sqft |
Source: | ||
| 7/25/2024 | Listed for sale | $380,000+85.4%$153/sqft |
Source: | ||
| 3/24/2021 | Listing removed | -- |
Source: Owner | ||
Public tax history
| Year | Property taxes | Tax assessment |
|---|---|---|
| 2024 | $5,089 -23.4% | $314,700 |
| 2023 | $6,640 +21% | $314,700 +22.4% |
| 2022 | $5,488 +0.9% | $257,100 |
Find assessor info on the county website
Neighborhood: Morton Meadows
Nearby schools
GreatSchools rating
- 3/10Beals Elementary SchoolGrades: PK-6Distance: 0.5 mi
- 3/10Norris Middle SchoolGrades: 6-8Distance: 0.7 mi
- 5/10Central High SchoolGrades: 9-12Distance: 2 mi
Schools provided by the listing agent
- Elementary: Beals
- Middle: Norris
- High: Central
- District: Omaha
Source: GPRMLS. This data may not be complete. We recommend contacting the local school district to confirm school assignments for this home.

Get pre-qualified for a loan
At Zillow Home Loans, we can pre-qualify you in as little as 5 minutes with no impact to your credit score.An equal housing lender. NMLS #10287.
Sell for more on Zillow
Get a free Zillow Showcase℠ listing and you could sell for .
$380,500
2% more+ $7,610
With Zillow Showcase(estimated)
$388,110

