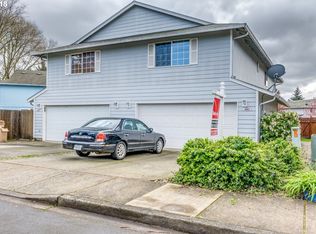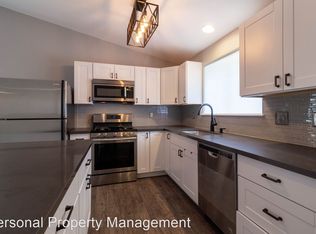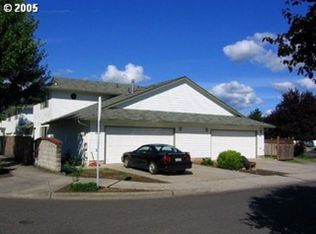Sold
$350,000
4309 NE Morrow Rd, Vancouver, WA 98682
3beds
1,610sqft
Residential, Townhouse
Built in 1997
3,049.2 Square Feet Lot
$344,000 Zestimate®
$217/sqft
$2,437 Estimated rent
Home value
$344,000
$323,000 - $365,000
$2,437/mo
Zestimate® history
Loading...
Owner options
Explore your selling options
What's special
This 3-bedroom, 2.5-bathroom townhome offers comfort, style, and convenience, perfect for modern living. Beautiful fenced backyard! Large, extra-deep two car garage, providing plenty of storage for vehicles and outdoor gear. It has a newer roof (replaced about 5 years ago) and freshly repainted exterior in 2024. With low HOA fees of $95 per month, you can enjoy hassle free living without breaking the bank. The primary bedroom features a generous walk-in closet and an oversized bathtub perfect for relaxing after a long day. Two additional bedrooms offer ample space for guests, home office, or playrooms, catering to all your lifestyle needs. Location is everything and this home does not disappoint! Situated close to major highways, you’ll have easy access to commuting routes, shopping, dining, and entertainment options. Don’t miss this opportunity to own a well-maintained home in a fantastic location. Schedule a tour today and make this charming townhome your own! Seller/owner is a licensed Realtor in the state of Washington.
Zillow last checked: 8 hours ago
Listing updated: May 21, 2025 at 11:44am
Listed by:
Brian Besselieu 360-773-2976,
eXp Realty LLC
Bought with:
Lea Foote, 130351
Windermere Northwest Living
Source: RMLS (OR),MLS#: 345448782
Facts & features
Interior
Bedrooms & bathrooms
- Bedrooms: 3
- Bathrooms: 3
- Full bathrooms: 2
- Partial bathrooms: 1
- Main level bathrooms: 1
Primary bedroom
- Level: Upper
Bedroom 2
- Level: Upper
Bedroom 3
- Level: Upper
Kitchen
- Level: Main
Living room
- Level: Main
Heating
- Forced Air
Appliances
- Included: Gas Water Heater
Features
- Basement: Crawl Space
- Number of fireplaces: 1
- Fireplace features: Gas
Interior area
- Total structure area: 1,610
- Total interior livable area: 1,610 sqft
Property
Parking
- Total spaces: 2
- Parking features: Driveway, Attached, Extra Deep Garage
- Attached garage spaces: 2
- Has uncovered spaces: Yes
Accessibility
- Accessibility features: Garage On Main, Accessibility
Features
- Levels: Two
- Stories: 2
- Patio & porch: Deck
- Fencing: Fenced
Lot
- Size: 3,049 sqft
- Features: SqFt 3000 to 4999
Details
- Parcel number: 108472194
Construction
Type & style
- Home type: Townhouse
- Property subtype: Residential, Townhouse
- Attached to another structure: Yes
Materials
- Cement Siding, Lap Siding
- Foundation: Concrete Perimeter
- Roof: Composition,Shingle
Condition
- Resale
- New construction: No
- Year built: 1997
Utilities & green energy
- Gas: Gas
- Sewer: Public Sewer
- Water: Public
Community & neighborhood
Location
- Region: Vancouver
- Subdivision: Kevanna Park
HOA & financial
HOA
- Has HOA: Yes
- HOA fee: $95 monthly
- Amenities included: Commons
Other
Other facts
- Listing terms: Cash,Conventional,FHA
- Road surface type: Concrete, Paved
Price history
| Date | Event | Price |
|---|---|---|
| 5/21/2025 | Sold | $350,000-2.8%$217/sqft |
Source: | ||
| 4/28/2025 | Pending sale | $360,000$224/sqft |
Source: | ||
| 4/26/2025 | Price change | $360,000-7.5%$224/sqft |
Source: | ||
| 4/18/2025 | Price change | $389,000-1.8%$242/sqft |
Source: | ||
| 4/12/2025 | Price change | $396,000-3.6%$246/sqft |
Source: | ||
Public tax history
| Year | Property taxes | Tax assessment |
|---|---|---|
| 2024 | $2,897 +8.2% | $291,697 +4.3% |
| 2023 | $2,678 +3.3% | $279,541 -15.4% |
| 2022 | $2,594 +1% | $330,461 +30.2% |
Find assessor info on the county website
Neighborhood: Kevanna Park
Nearby schools
GreatSchools rating
- 3/10Orchards Elementary SchoolGrades: PK-5Distance: 1.3 mi
- 3/10Covington Middle SchoolGrades: 6-8Distance: 1.1 mi
- 3/10Heritage High SchoolGrades: 9-12Distance: 2.2 mi
Schools provided by the listing agent
- Elementary: Orchards
- Middle: Covington
- High: Heritage
Source: RMLS (OR). This data may not be complete. We recommend contacting the local school district to confirm school assignments for this home.
Get a cash offer in 3 minutes
Find out how much your home could sell for in as little as 3 minutes with a no-obligation cash offer.
Estimated market value
$344,000


