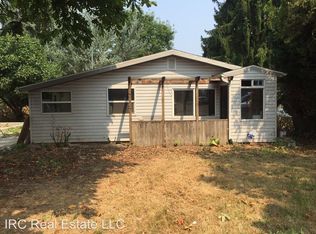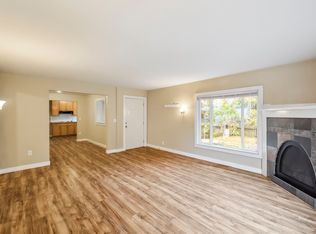Sold
$505,000
4309 NE Jarrett St, Portland, OR 97218
3beds
1,516sqft
Residential, Single Family Residence
Built in 1995
8,712 Square Feet Lot
$488,500 Zestimate®
$333/sqft
$2,876 Estimated rent
Home value
$488,500
$464,000 - $513,000
$2,876/mo
Zestimate® history
Loading...
Owner options
Explore your selling options
What's special
Comfort meets peaceful living in this quiet Cully neighborhood retreat. This well-maintained, single-level home offers excellent value with a spacious, open-concept floorplan that feels both functional and inviting. The cozy gas fireplace adds warmth to the living space, while sliding glass doors let in beautiful natural light and connect you to the backyard.The kitchen is fully equipped with stainless steel appliances and plenty of cabinet space—ready for everyday cooking or hosting guests. Down the hall, you’ll find three comfortable bedrooms and a full bathroom, including a private primary suite with its own bath and double closet.Outside, the fully fenced, large backyard is sunny and generous in size, with a large deck, hot tub, and raised garden beds. Whether you're relaxing, gardening, or enjoying time with friends, this space offers the opportunity to spread out. Located on a quiet street with easy access to Fernhill Park, New Seasons, the Kennedy School, public transit, and local dining spots—this home offers both serenity and convenience. New interior paint (2025), water heater (2024), roof, flooring, gas fireplace and AC in 2020. [Home Energy Score = 7. HES Report at https://rpt.greenbuildingregistry.com/hes/OR10212734]
Zillow last checked: 8 hours ago
Listing updated: July 07, 2025 at 02:20pm
Listed by:
Emily Michel 503-928-3682,
Think Real Estate,
Darcie Alexander 971-227-8244,
Think Real Estate
Bought with:
Rocky Loring, 201248487
Redfin
Source: RMLS (OR),MLS#: 349242648
Facts & features
Interior
Bedrooms & bathrooms
- Bedrooms: 3
- Bathrooms: 2
- Full bathrooms: 2
- Main level bathrooms: 2
Primary bedroom
- Features: Closet, Ensuite
- Level: Main
- Area: 132
- Dimensions: 12 x 11
Bedroom 2
- Features: Closet
- Level: Main
- Area: 80
- Dimensions: 10 x 8
Bedroom 3
- Features: Closet
- Level: Main
- Area: 100
- Dimensions: 10 x 10
Dining room
- Features: Sliding Doors
- Level: Main
- Area: 110
- Dimensions: 11 x 10
Family room
- Level: Main
Kitchen
- Features: Peninsula
- Level: Main
- Area: 117
- Width: 9
Living room
- Features: Fireplace, Laminate Flooring
- Level: Main
- Area: 456
- Dimensions: 24 x 19
Heating
- Forced Air, Fireplace(s)
Cooling
- Central Air
Appliances
- Included: Disposal, Stainless Steel Appliance(s), Washer/Dryer, Gas Water Heater
Features
- Closet, Peninsula, Kitchen Island
- Flooring: Laminate
- Doors: Sliding Doors
- Windows: Vinyl Frames
- Basement: Crawl Space
- Number of fireplaces: 1
- Fireplace features: Gas
Interior area
- Total structure area: 1,516
- Total interior livable area: 1,516 sqft
Property
Parking
- Total spaces: 2
- Parking features: Driveway, Off Street, Garage Door Opener, Attached
- Attached garage spaces: 2
- Has uncovered spaces: Yes
Accessibility
- Accessibility features: Main Floor Bedroom Bath, Minimal Steps, One Level, Accessibility
Features
- Levels: One
- Stories: 1
- Patio & porch: Deck, Porch
- Exterior features: Garden, Raised Beds, Yard
- Has spa: Yes
- Spa features: Free Standing Hot Tub
- Fencing: Fenced
- Has view: Yes
- View description: Seasonal, Trees/Woods
Lot
- Size: 8,712 sqft
- Features: Level, Trees, SqFt 7000 to 9999
Details
- Parcel number: R317396
- Zoning: R10
Construction
Type & style
- Home type: SingleFamily
- Architectural style: Ranch
- Property subtype: Residential, Single Family Residence
Materials
- T111 Siding
- Foundation: Concrete Perimeter
- Roof: Composition
Condition
- Resale
- New construction: No
- Year built: 1995
Utilities & green energy
- Gas: Gas
- Sewer: Public Sewer
- Water: Public
Community & neighborhood
Location
- Region: Portland
- Subdivision: Cully
Other
Other facts
- Listing terms: Cash,Conventional,FHA
- Road surface type: Paved
Price history
| Date | Event | Price |
|---|---|---|
| 7/7/2025 | Sold | $505,000+3.1%$333/sqft |
Source: | ||
| 6/10/2025 | Pending sale | $490,000$323/sqft |
Source: | ||
| 6/4/2025 | Price change | $490,000-4.9%$323/sqft |
Source: | ||
| 5/9/2025 | Listed for sale | $515,000-1.9%$340/sqft |
Source: | ||
| 3/30/2023 | Sold | $525,000$346/sqft |
Source: | ||
Public tax history
| Year | Property taxes | Tax assessment |
|---|---|---|
| 2025 | $6,011 +3.7% | $223,090 +3% |
| 2024 | $5,795 +4% | $216,600 +3% |
| 2023 | $5,573 +2.2% | $210,300 +3% |
Find assessor info on the county website
Neighborhood: Cully
Nearby schools
GreatSchools rating
- 8/10Rigler Elementary SchoolGrades: K-5Distance: 0.8 mi
- 10/10Beaumont Middle SchoolGrades: 6-8Distance: 1.1 mi
- 4/10Leodis V. McDaniel High SchoolGrades: 9-12Distance: 2.4 mi
Schools provided by the listing agent
- Elementary: Rigler
- Middle: Beaumont
- High: Grant
Source: RMLS (OR). This data may not be complete. We recommend contacting the local school district to confirm school assignments for this home.
Get a cash offer in 3 minutes
Find out how much your home could sell for in as little as 3 minutes with a no-obligation cash offer.
Estimated market value
$488,500
Get a cash offer in 3 minutes
Find out how much your home could sell for in as little as 3 minutes with a no-obligation cash offer.
Estimated market value
$488,500

