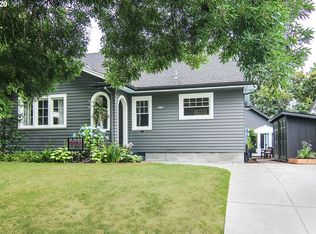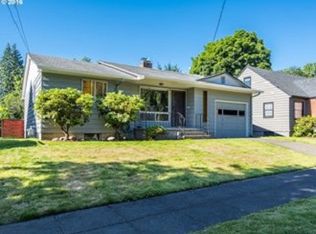Sold
$1,175,000
4309 N Overlook Blvd, Portland, OR 97217
6beds
4,368sqft
Residential, Single Family Residence
Built in 1955
6,098.4 Square Feet Lot
$1,168,600 Zestimate®
$269/sqft
$5,807 Estimated rent
Home value
$1,168,600
$1.10M - $1.25M
$5,807/mo
Zestimate® history
Loading...
Owner options
Explore your selling options
What's special
Take in all of this one-of-a-kind, freshly renovated Mid-century in a beautiful close-in Portland neighborhood. Design-forward. Thoughtfully planned. Skillfully constructed.With over 4000 SF of living, 6 bedrooms and 4 baths (including a bath for your four-legged friend), there's ample space for family, friends, work and play in these well-appointed spaces that create home. The rich, original paneling, solid built-ins, and brick, woodburning fireplaces bring nostalgia from another generation. While introducing fresh, complimentary aesthetics, and practical design for today's families like moving walls to create a luring primary suite and redesigning a high functioning modern kitchen fit for newly constructed homes. The commercial size refrigerator and freezer, induction cooktop, and built-in double ovens are highlights of this attractive kitchen. And the peninsula island brings seating, adjacent to the casement passthrough window that opens to the sweeping back patio. The original dining room with built-ins has cork flooring, additional cabinet storage and beverage fridge upgrades. Just expanded to 400 SF, the living room is inviting and has space for everyone, with hardwood floors and the big bright windows you would expect. Just down the main floor hall, two bedrooms and a full redesigned bath. Head upstairs to the primary suite, 3 additional bedrooms, new additional full bath and second laundry. The suite is complete with sitting area, large walk -in closet and bath with a custom-designed double sink vanity and shower. Down in the lower level, the cozy, cool rec-family room has memories of it's own, but is ready for new ones. With original wetbar, fireplace, storage, and bath, it's a get-away in itself. Sitting in the Overlook neighborhood, recognized as a community-conscious and peaceful place and just one block from Mock's Crest Park, known for its epic sunsets. This is home. Ask broker for a complete list of renovation updates. [Home Energy Score = 1. HES Report at https://rpt.greenbuildingregistry.com/hes/OR10213059]
Zillow last checked: 8 hours ago
Listing updated: October 26, 2023 at 01:54am
Listed by:
Bobby Curtis 503-502-3066,
Living Room Realty
Bought with:
Rachel Day, 201206820
Urban Nest Realty
Source: RMLS (OR),MLS#: 23411990
Facts & features
Interior
Bedrooms & bathrooms
- Bedrooms: 6
- Bathrooms: 4
- Full bathrooms: 3
- Partial bathrooms: 1
- Main level bathrooms: 1
Primary bedroom
- Features: Double Sinks, Suite, Walkin Closet
- Level: Upper
- Area: 286
- Dimensions: 26 x 11
Bedroom 1
- Features: Wood Floors
- Level: Main
- Area: 121
- Dimensions: 11 x 11
Bedroom 2
- Features: Builtin Features, Walkin Closet, Wood Floors
- Level: Upper
- Area: 195
- Dimensions: 15 x 13
Bedroom 3
- Features: Builtin Features, Closet Organizer, Closet, Wood Floors
- Level: Main
- Area: 156
- Dimensions: 13 x 12
Bedroom 4
- Level: Upper
- Area: 143
- Dimensions: 13 x 11
Bedroom 5
- Features: Wood Floors
- Level: Main
- Area: 143
- Dimensions: 13 x 11
Dining room
- Features: Builtin Features, Wood Floors
- Level: Main
- Area: 240
- Dimensions: 16 x 15
Family room
- Features: Builtin Features, Fireplace, Wet Bar
- Level: Lower
- Area: 350
- Dimensions: 25 x 14
Kitchen
- Features: Builtin Refrigerator, Dishwasher, Eat Bar, Double Oven
- Level: Main
- Area: 275
- Width: 11
Living room
- Features: Builtin Features, Fireplace Insert, Wallto Wall Carpet
- Level: Main
- Area: 540
- Dimensions: 30 x 18
Heating
- Forced Air 95 Plus, Fireplace(s), Zoned
Cooling
- Central Air
Appliances
- Included: Built-In Refrigerator, Cooktop, Dishwasher, Double Oven, Free-Standing Refrigerator, Microwave, Plumbed For Ice Maker, Range Hood, Wine Cooler, Electric Water Heater, ENERGY STAR Qualified Appliances
Features
- Hookup Available, Soaking Tub, Built-in Features, Walk-In Closet(s), Closet Organizer, Closet, Wet Bar, Eat Bar, Double Vanity, Suite
- Flooring: Concrete, Cork, Hardwood, Tile, Vinyl, Wall to Wall Carpet, Wood
- Doors: Storm Door(s)
- Windows: Aluminum Frames, Vinyl Frames, Double Pane Windows
- Basement: Exterior Entry,Finished,Storage Space
- Number of fireplaces: 2
- Fireplace features: Wood Burning, Insert
Interior area
- Total structure area: 4,368
- Total interior livable area: 4,368 sqft
Property
Parking
- Total spaces: 1
- Parking features: Driveway, Off Street, Garage Door Opener, Car Charging Station Ready, Extra Deep Garage, Tuck Under
- Garage spaces: 1
- Has uncovered spaces: Yes
Accessibility
- Accessibility features: Main Floor Bedroom Bath, Accessibility
Features
- Stories: 3
- Patio & porch: Patio
- Exterior features: Yard
- Fencing: Fenced
- Has view: Yes
- View description: Trees/Woods
Lot
- Size: 6,098 sqft
- Dimensions: 59 x 100
- Features: Corner Lot, Level, SqFt 5000 to 6999
Details
- Additional structures: HookupAvailable
- Parcel number: R174256
- Zoning: R5
Construction
Type & style
- Home type: SingleFamily
- Architectural style: Mid Century Modern
- Property subtype: Residential, Single Family Residence
Materials
- Aluminum Siding, Brick, Insulation and Ceiling Insulation
- Foundation: Concrete Perimeter
- Roof: Composition
Condition
- Updated/Remodeled
- New construction: No
- Year built: 1955
Utilities & green energy
- Gas: Gas
- Sewer: Public Sewer
- Water: Public
Community & neighborhood
Location
- Region: Portland
- Subdivision: Overlook
Other
Other facts
- Listing terms: Cash,Conventional
- Road surface type: Paved
Price history
| Date | Event | Price |
|---|---|---|
| 10/25/2023 | Sold | $1,175,000$269/sqft |
Source: | ||
| 9/12/2023 | Pending sale | $1,175,000$269/sqft |
Source: | ||
| 9/8/2023 | Listed for sale | $1,175,000+84.5%$269/sqft |
Source: | ||
| 4/3/2023 | Sold | $637,000-2%$146/sqft |
Source: | ||
| 3/19/2023 | Pending sale | $650,000$149/sqft |
Source: | ||
Public tax history
| Year | Property taxes | Tax assessment |
|---|---|---|
| 2025 | $14,830 +3.7% | $550,400 +3% |
| 2024 | $14,297 +15.5% | $534,370 +14.4% |
| 2023 | $12,380 +2.2% | $467,190 +3% |
Find assessor info on the county website
Neighborhood: Overlook
Nearby schools
GreatSchools rating
- 9/10Beach Elementary SchoolGrades: PK-5Distance: 0.3 mi
- 8/10Ockley GreenGrades: 6-8Distance: 0.9 mi
- 5/10Jefferson High SchoolGrades: 9-12Distance: 0.9 mi
Schools provided by the listing agent
- Elementary: Beach
- Middle: Ockley Green
- High: Jefferson
Source: RMLS (OR). This data may not be complete. We recommend contacting the local school district to confirm school assignments for this home.
Get a cash offer in 3 minutes
Find out how much your home could sell for in as little as 3 minutes with a no-obligation cash offer.
Estimated market value
$1,168,600
Get a cash offer in 3 minutes
Find out how much your home could sell for in as little as 3 minutes with a no-obligation cash offer.
Estimated market value
$1,168,600

