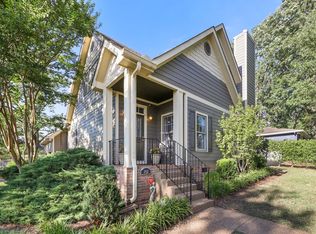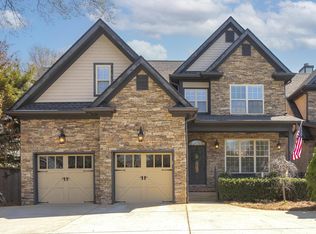Closed
$780,000
4309 Lone Oak Rd, Nashville, TN 37215
3beds
1,544sqft
Horizontal Property Regime - Attached, Residential
Built in 1957
2,178 Square Feet Lot
$779,400 Zestimate®
$505/sqft
$2,522 Estimated rent
Home value
$779,400
$733,000 - $834,000
$2,522/mo
Zestimate® history
Loading...
Owner options
Explore your selling options
What's special
RARE OPPORTUNITY in heart of Green Hills. Single story home with fenced yard, 2 car garage, and screen porch! All within a walk or very short drive to Green Hills Mall, Whole Foods, YMCA and more. Well maintained home has many updates and is truly move-in ready. Enjoy thoughtful kitchen and baths renovations and hardwood floors throughout. New roof, new windows, and encapsulated crawl space are just a few of the recent updates. Attached only at a storage room, this lives like a single family home with a charming front porch and front drive for guests. Zone Percy Priest Elementary. Do not miss the walk thru video in media!
Zillow last checked: 8 hours ago
Listing updated: March 30, 2023 at 12:12pm
Listing Provided by:
Wendy Monday 615-642-1313,
Parks Compass,
Natalie Sawyer 615-310-2165,
Parks Compass
Bought with:
Allison (Ali) Noel, 347752
Compass RE
Source: RealTracs MLS as distributed by MLS GRID,MLS#: 2489056
Facts & features
Interior
Bedrooms & bathrooms
- Bedrooms: 3
- Bathrooms: 2
- Full bathrooms: 2
- Main level bedrooms: 3
Bedroom 1
- Features: Walk-In Closet(s)
- Level: Walk-In Closet(s)
- Area: 140 Square Feet
- Dimensions: 10x14
Bedroom 2
- Area: 110 Square Feet
- Dimensions: 10x11
Bedroom 3
- Area: 132 Square Feet
- Dimensions: 12x11
Den
- Area: 150 Square Feet
- Dimensions: 15x10
Dining room
- Area: 81 Square Feet
- Dimensions: 9x9
Kitchen
- Area: 117 Square Feet
- Dimensions: 9x13
Living room
- Features: Formal
- Level: Formal
- Area: 165 Square Feet
- Dimensions: 15x11
Heating
- Central, Natural Gas
Cooling
- Central Air, Electric
Appliances
- Included: Dishwasher, Disposal, Microwave, Refrigerator, Electric Oven, Electric Range
- Laundry: Utility Connection
Features
- Ceiling Fan(s), Redecorated, Storage, Walk-In Closet(s), Primary Bedroom Main Floor
- Flooring: Wood, Tile
- Basement: Crawl Space
- Has fireplace: No
Interior area
- Total structure area: 1,544
- Total interior livable area: 1,544 sqft
- Finished area above ground: 1,544
Property
Parking
- Total spaces: 2
- Parking features: Garage Door Opener, Garage Faces Rear, Aggregate
- Attached garage spaces: 2
Accessibility
- Accessibility features: Accessible Entrance
Features
- Levels: One
- Stories: 1
- Patio & porch: Porch, Covered, Patio
- Fencing: Privacy
Lot
- Size: 2,178 sqft
Details
- Parcel number: 131030P00100CO
- Special conditions: Standard
Construction
Type & style
- Home type: SingleFamily
- Architectural style: Ranch
- Property subtype: Horizontal Property Regime - Attached, Residential
- Attached to another structure: Yes
Materials
- Fiber Cement, Brick
- Roof: Shingle
Condition
- New construction: No
- Year built: 1957
Utilities & green energy
- Sewer: Public Sewer
- Water: Public
- Utilities for property: Electricity Available, Water Available
Community & neighborhood
Security
- Security features: Fire Alarm
Location
- Region: Nashville
- Subdivision: Green Hills
Price history
| Date | Event | Price |
|---|---|---|
| 3/30/2023 | Sold | $780,000$505/sqft |
Source: | ||
| 2/24/2023 | Pending sale | $780,000$505/sqft |
Source: | ||
| 2/17/2023 | Listed for sale | $780,000+77.3%$505/sqft |
Source: | ||
| 10/20/2017 | Sold | $439,900$285/sqft |
Source: | ||
| 9/8/2017 | Listed for sale | $439,900+88.8%$285/sqft |
Source: Bob Parks Realty #1861789 Report a problem | ||
Public tax history
| Year | Property taxes | Tax assessment |
|---|---|---|
| 2025 | -- | $197,125 +65.5% |
| 2024 | -- | $119,100 |
| 2023 | -- | $119,100 |
Find assessor info on the county website
Neighborhood: Green Hills Neighbors
Nearby schools
GreatSchools rating
- 8/10John T. Moore Middle SchoolGrades: 5-8Distance: 0.4 mi
- 6/10Hillsboro High SchoolGrades: 9-12Distance: 1.5 mi
- 8/10Percy Priest Elementary SchoolGrades: K-4Distance: 2.8 mi
Schools provided by the listing agent
- Elementary: Percy Priest Elementary
- Middle: John Trotwood Moore Middle
- High: Hillsboro Comp High School
Source: RealTracs MLS as distributed by MLS GRID. This data may not be complete. We recommend contacting the local school district to confirm school assignments for this home.
Get a cash offer in 3 minutes
Find out how much your home could sell for in as little as 3 minutes with a no-obligation cash offer.
Estimated market value$779,400
Get a cash offer in 3 minutes
Find out how much your home could sell for in as little as 3 minutes with a no-obligation cash offer.
Estimated market value
$779,400

