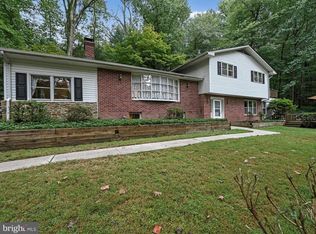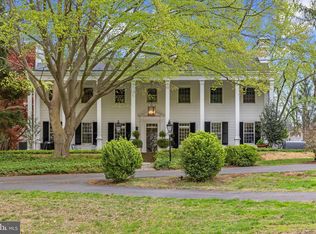ALL UPDATED BATHS IN 2020! This 3 BD, 3 BA Home on 2.31 Acres is A Must See! Enter the Main Door to the Living Room w/ Brick Surround Wood Burning FP, Hardwood Floors & Wall of Windows. Step up to the Dining Room, which Opens to the Huge Rear Deck with supreme privacy. The Newly Renovated Gourmet Kitchen features Stainless Steel Appliances, Wood Block Counters & Ceramic Tile. The Main level has 2 large bedrooms with Hardwood Flooring and a Full Hall Bath. The Upper Level has Master Suite with Attached Bath and Walk-In Closet. The Fully Finished Lower Level has been Updated to include a New Laundry Room, Fully Renovated Full Bath, Bonus Room/Den & Large Family Room with Carpet and Wood Burning Fireplace. The Lower Level Has 2 Connecting Staircases and Walks Out to Private Rear Patio. The Property is Set in the Woods & Backs to State Park with a Gorgeous Stream Running Through the Property.
This property is off market, which means it's not currently listed for sale or rent on Zillow. This may be different from what's available on other websites or public sources.

