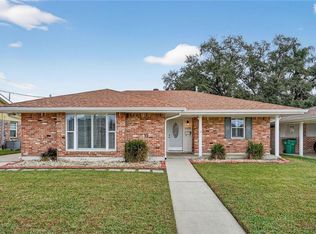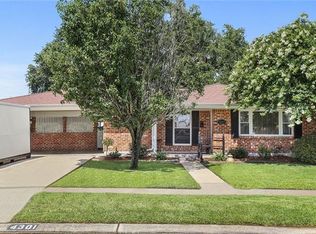Closed
Price Unknown
4309 Green Acres Rd, Metairie, LA 70003
3beds
1,378sqft
Single Family Residence
Built in 1972
6,960 Square Feet Lot
$294,000 Zestimate®
$--/sqft
$1,921 Estimated rent
Home value
$294,000
$259,000 - $332,000
$1,921/mo
Zestimate® history
Loading...
Owner options
Explore your selling options
What's special
Metairie beauty with 3 bedrooms, 2 baths and MOVE IN READY! Freshly painted with newer range/oven (2023) and newer microwave (2023)! AND-- how about those gorgeous new QUARTZ kitchen countertops!! Kitchen has lots of counterspace to work on and tons of cabinetry for storage. Lots of extra space in this detached 12x 19, air conditioned bonus room can be anything you want--office, game room, party room--you decide! This carport is about as close as you can get to being a garage with the beautiful fleur de lis "gate-ing!" Lots of time will be spent on the HUGE 30ftx14ft back covered patio looking over the lush green yard! Enjoy the great wood-fenced in backyard sprinkled with lovely trees! Located just up the street from Girard Playground, this home is ready to go!!
Zillow last checked: 8 hours ago
Listing updated: September 13, 2024 at 09:51pm
Listed by:
Denise Dutruch 985-869-3780,
Prestige Properties of Louisiana, LLC
Bought with:
C. Lynn Kirby
Compass Uptown-Maple St (LATT28)
Source: GSREIN,MLS#: 2453619
Facts & features
Interior
Bedrooms & bathrooms
- Bedrooms: 3
- Bathrooms: 2
- Full bathrooms: 2
Primary bedroom
- Description: Flooring: Laminate,Simulated Wood
- Level: Lower
- Dimensions: 12.9000 x 10.9000
Bedroom
- Description: Flooring: Laminate,Simulated Wood
- Level: Lower
- Dimensions: 9.2000 x 11.8000
Bedroom
- Description: Flooring: Laminate,Simulated Wood
- Level: Lower
- Dimensions: 12.9000 x 10.9000
Dining room
- Description: Flooring: Tile
- Level: Lower
- Dimensions: 12.8000 x 9.4000
Kitchen
- Description: Flooring: Tile
- Level: Lower
- Dimensions: 16.7000 x 9.2000
Living room
- Description: Flooring: Tile
- Level: Lower
- Dimensions: 15.2000 x 11.9000
Heating
- Central
Cooling
- Central Air, 1 Unit
Appliances
- Included: Dishwasher, Microwave, Oven, Range
Features
- Attic, Ceiling Fan(s), Carbon Monoxide Detector, Pull Down Attic Stairs, Stainless Steel Appliances
- Attic: Pull Down Stairs
- Has fireplace: No
- Fireplace features: None
Interior area
- Total structure area: 2,042
- Total interior livable area: 1,378 sqft
Property
Parking
- Parking features: Carport, One Space
- Has carport: Yes
Features
- Levels: One
- Stories: 1
- Patio & porch: Covered, Oversized, Porch
- Exterior features: Fence, Porch
- Pool features: None
Lot
- Size: 6,960 sqft
- Dimensions: 60 x 116
- Features: City Lot, Rectangular Lot
Details
- Additional structures: Shed(s)
- Parcel number: 700034309GREENACRESRD9
- Special conditions: None
Construction
Type & style
- Home type: SingleFamily
- Architectural style: Traditional
- Property subtype: Single Family Residence
Materials
- Brick, Vinyl Siding
- Foundation: Slab
- Roof: Shingle
Condition
- Excellent
- Year built: 1972
Utilities & green energy
- Sewer: Public Sewer
- Water: Public
Community & neighborhood
Location
- Region: Metairie
- Subdivision: Green Acres
Price history
| Date | Event | Price |
|---|---|---|
| 9/13/2024 | Sold | -- |
Source: | ||
| 8/27/2024 | Contingent | $289,900$210/sqft |
Source: | ||
| 7/27/2024 | Listed for sale | $289,900$210/sqft |
Source: | ||
| 7/21/2024 | Contingent | $289,900$210/sqft |
Source: | ||
| 7/4/2024 | Price change | $289,900-5.9%$210/sqft |
Source: | ||
Public tax history
| Year | Property taxes | Tax assessment |
|---|---|---|
| 2024 | $1,904 -4.2% | $22,610 |
| 2023 | $1,988 +2.7% | $22,610 |
| 2022 | $1,936 +7.7% | $22,610 |
Find assessor info on the county website
Neighborhood: 70003
Nearby schools
GreatSchools rating
- 6/10Bissonet Plaza Elementary SchoolGrades: PK-8Distance: 0.9 mi
- 3/10Grace King High SchoolGrades: 9-12Distance: 2.3 mi
Sell for more on Zillow
Get a Zillow Showcase℠ listing at no additional cost and you could sell for .
$294,000
2% more+$5,880
With Zillow Showcase(estimated)$299,880

