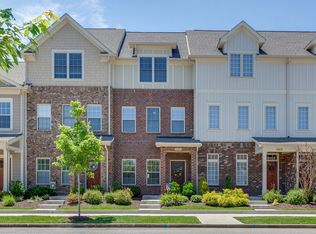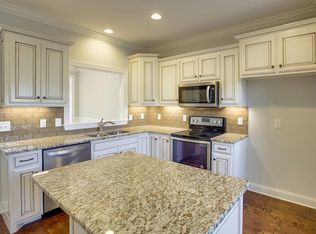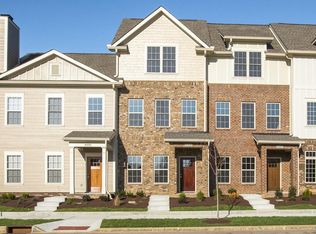Closed
$387,500
4309 Glasgow Rd, Spring Hill, TN 37174
3beds
2,153sqft
Townhouse, Residential, Condominium
Built in 2018
1,742.4 Square Feet Lot
$391,100 Zestimate®
$180/sqft
$2,285 Estimated rent
Home value
$391,100
$372,000 - $411,000
$2,285/mo
Zestimate® history
Loading...
Owner options
Explore your selling options
What's special
Don't miss the opportunity to own this move in ready, built in 2018, fantastic 3 bedroom 2 1/2 bath townhome in King's Creek Subdivision off Kedron Rd. bordering Towhee Golf course and walking distance to the lovely Birdsong restaurant. Engineered hardwood floors throughout the main level, crown molding and wainscoting, nice neutral paint colors, kitchen is bright and cheery with an ample sized island for food prep, granite countertops and tile backsplash as well as a separate pantry, all appliances including washer and dryer to stay, double sink vanities in both full baths, extra bonus room upstairs could be used as a 4th bedroom, home office or flex space as needed. Pool is within walking distance. Back patio with storage room is great for entertaining or relaxing. The two car carport at the rear of the home has plenty of room for your vehicles. Exterior maintenance provided through the HOA. Ready for immediate occupancy.
Zillow last checked: 8 hours ago
Listing updated: July 18, 2024 at 06:02am
Listing Provided by:
Paul Nail MBA, ABR, SRES, e-Pro 931-698-9501,
Coldwell Banker Southern Realty
Bought with:
Tom Murray, 295958
Engel & Voelkers Nashville
Source: RealTracs MLS as distributed by MLS GRID,MLS#: 2594283
Facts & features
Interior
Bedrooms & bathrooms
- Bedrooms: 3
- Bathrooms: 3
- Full bathrooms: 2
- 1/2 bathrooms: 1
Bedroom 1
- Area: 192 Square Feet
- Dimensions: 16x12
Bedroom 2
- Features: Walk-In Closet(s)
- Level: Walk-In Closet(s)
- Area: 176 Square Feet
- Dimensions: 16x11
Bedroom 3
- Features: Walk-In Closet(s)
- Level: Walk-In Closet(s)
- Area: 176 Square Feet
- Dimensions: 16x11
Bonus room
- Features: Second Floor
- Level: Second Floor
- Area: 176 Square Feet
- Dimensions: 16x11
Dining room
- Features: Formal
- Level: Formal
- Area: 144 Square Feet
- Dimensions: 12x12
Kitchen
- Features: Pantry
- Level: Pantry
- Area: 140 Square Feet
- Dimensions: 14x10
Living room
- Area: 240 Square Feet
- Dimensions: 16x15
Heating
- Central, Electric
Cooling
- Central Air, Electric
Appliances
- Included: Dishwasher, Disposal, Dryer, Microwave, Refrigerator, Washer, Electric Oven, Electric Range
Features
- Ceiling Fan(s), Pantry, Storage, Walk-In Closet(s)
- Flooring: Carpet, Wood, Tile
- Basement: Slab
- Has fireplace: No
Interior area
- Total structure area: 2,153
- Total interior livable area: 2,153 sqft
- Finished area above ground: 2,153
Property
Parking
- Total spaces: 2
- Parking features: Attached, Asphalt
- Carport spaces: 2
Features
- Levels: Three Or More
- Stories: 3
- Patio & porch: Patio
- Pool features: Association
- Fencing: Privacy
Lot
- Size: 1,742 sqft
- Dimensions: 17.27 x 101.00 IRR
- Features: Level
Details
- Parcel number: 043K A 00900 000
- Special conditions: Standard
Construction
Type & style
- Home type: Townhouse
- Property subtype: Townhouse, Residential, Condominium
- Attached to another structure: Yes
Materials
- Fiber Cement, Brick
Condition
- New construction: No
- Year built: 2018
Utilities & green energy
- Sewer: Public Sewer
- Water: Public
- Utilities for property: Electricity Available, Water Available, Underground Utilities
Community & neighborhood
Location
- Region: Spring Hill
- Subdivision: Kings Creek Ph Five
HOA & financial
HOA
- Has HOA: Yes
- HOA fee: $231 monthly
- Amenities included: Golf Course, Pool, Underground Utilities
- Services included: Maintenance Structure, Maintenance Grounds, Recreation Facilities, Pest Control
- Second HOA fee: $300 one time
Price history
| Date | Event | Price |
|---|---|---|
| 1/31/2024 | Sold | $387,500-2.9%$180/sqft |
Source: | ||
| 12/8/2023 | Contingent | $399,000$185/sqft |
Source: | ||
| 11/17/2023 | Listed for sale | $399,000+33%$185/sqft |
Source: | ||
| 10/14/2020 | Listing removed | $299,900$139/sqft |
Source: RE/MAX Fine Homes #2158735 Report a problem | ||
| 9/3/2020 | Pending sale | $299,900$139/sqft |
Source: RE/MAX Fine Homes #2158735 Report a problem | ||
Public tax history
Tax history is unavailable.
Neighborhood: 37174
Nearby schools
GreatSchools rating
- 7/10Battle Creek Middle SchoolGrades: 5-8Distance: 0.9 mi
- 4/10Spring Hill High SchoolGrades: 9-12Distance: 3.3 mi
- 6/10Battle Creek Elementary SchoolGrades: PK-4Distance: 0.9 mi
Schools provided by the listing agent
- Elementary: Marvin Wright Elementary School
- Middle: Spring Hill Middle School
- High: Spring Hill High School
Source: RealTracs MLS as distributed by MLS GRID. This data may not be complete. We recommend contacting the local school district to confirm school assignments for this home.
Get a cash offer in 3 minutes
Find out how much your home could sell for in as little as 3 minutes with a no-obligation cash offer.
Estimated market value$391,100
Get a cash offer in 3 minutes
Find out how much your home could sell for in as little as 3 minutes with a no-obligation cash offer.
Estimated market value
$391,100


