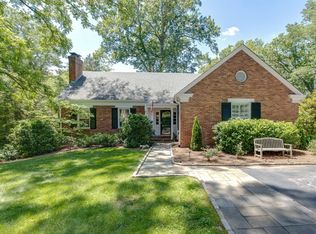Gorgeous Classic Renovated 1938 Colonial boasts elegant new master bath, new fabulous Porch Co. screened porch, updated Carrera kitchen, great flow on main floor, original hardwoods, rec room in dry basement, huge fenced yard, tons of parking!
This property is off market, which means it's not currently listed for sale or rent on Zillow. This may be different from what's available on other websites or public sources.
