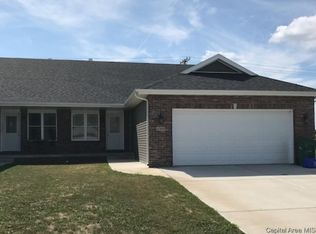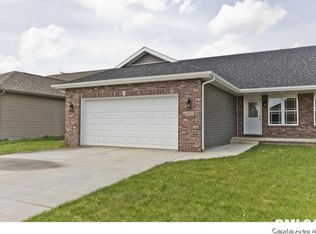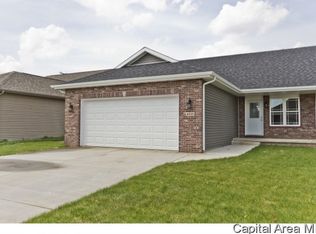BRAND NEW ATTACHED HOUSE IN CHATHAM SCHOOLS. THIS 3 BD, 2 BA UNIT FEATURES QUALITY FINISHES AND A GREAT FLOOR PLAN. GRANITE TOPS AND STAINLESS STEEL APPLIANCES SET OFF THE LARGE EAT-IN KITCHEN. THE FULL BASEMENT HAS ENDLESS POSSIBILITIES WITH A 3RD FULL BATH STUBBED. SQ FT ACCURATE BY NOT WARRANTED.
This property is off market, which means it's not currently listed for sale or rent on Zillow. This may be different from what's available on other websites or public sources.




