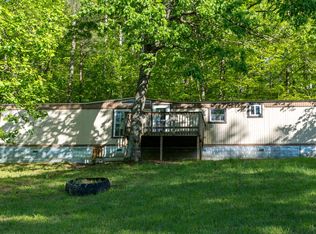Closed
$300,000
4309 Budds Creek Rd, Cunningham, TN 37052
4beds
2,052sqft
Manufactured Home, Residential
Built in 1999
5 Acres Lot
$301,800 Zestimate®
$146/sqft
$1,946 Estimated rent
Home value
$301,800
$287,000 - $320,000
$1,946/mo
Zestimate® history
Loading...
Owner options
Explore your selling options
What's special
Looking for a private, country retreat like feel with all the city amenties, then look no farther! This gorgeous home sits on 5 serene acres across the river with abundant wildlife, and just a short drive back to all the local shopping and Ft. Campbell. new HVAC installed in 2019, gutters were installed in 2023, new water heater in 2022. All kitchen appliances stay! Property goes beyond the fence!!
Zillow last checked: 8 hours ago
Listing updated: December 20, 2024 at 01:59pm
Listing Provided by:
Melissa D. Hayes 931-980-2519,
Benchmark Realty
Bought with:
Shirley Black, 330668
Coldwell Banker Commercial Legacy Group
Source: RealTracs MLS as distributed by MLS GRID,MLS#: 2705866
Facts & features
Interior
Bedrooms & bathrooms
- Bedrooms: 4
- Bathrooms: 3
- Full bathrooms: 2
- 1/2 bathrooms: 1
- Main level bedrooms: 4
Bedroom 1
- Features: Suite
- Level: Suite
- Area: 260 Square Feet
- Dimensions: 13x20
Bedroom 2
- Area: 156 Square Feet
- Dimensions: 12x13
Bedroom 3
- Area: 156 Square Feet
- Dimensions: 12x13
Bedroom 4
- Area: 108 Square Feet
- Dimensions: 9x12
Den
- Area: 260 Square Feet
- Dimensions: 13x20
Dining room
- Area: 156 Square Feet
- Dimensions: 12x13
Kitchen
- Area: 195 Square Feet
- Dimensions: 13x15
Living room
- Area: 260 Square Feet
- Dimensions: 13x20
Heating
- Central
Cooling
- Central Air
Appliances
- Included: Dishwasher, Microwave, Refrigerator, Electric Oven, Electric Range
Features
- Entrance Foyer, Extra Closets, Storage, Walk-In Closet(s)
- Flooring: Carpet, Laminate, Tile, Vinyl
- Basement: Crawl Space
- Has fireplace: No
Interior area
- Total structure area: 2,052
- Total interior livable area: 2,052 sqft
- Finished area above ground: 2,052
Property
Parking
- Parking features: Gravel
Features
- Levels: One
- Stories: 1
- Patio & porch: Deck
Lot
- Size: 5 Acres
Details
- Parcel number: 063134 05203 00018134
- Special conditions: Standard
Construction
Type & style
- Home type: SingleFamily
- Architectural style: Ranch
- Property subtype: Manufactured Home, Residential
Materials
- Vinyl Siding
Condition
- New construction: No
- Year built: 1999
Utilities & green energy
- Sewer: Private Sewer
- Water: Public
- Utilities for property: Water Available
Community & neighborhood
Location
- Region: Cunningham
- Subdivision: Rural
Price history
| Date | Event | Price |
|---|---|---|
| 12/20/2024 | Sold | $300,000-4.8%$146/sqft |
Source: | ||
| 11/4/2024 | Pending sale | $315,000$154/sqft |
Source: | ||
| 10/28/2024 | Price change | $315,000-3.1%$154/sqft |
Source: | ||
| 10/12/2024 | Price change | $325,000-4.4%$158/sqft |
Source: | ||
| 9/30/2024 | Price change | $340,000-2.9%$166/sqft |
Source: | ||
Public tax history
| Year | Property taxes | Tax assessment |
|---|---|---|
| 2024 | $773 +22.6% | $36,825 +74.5% |
| 2023 | $631 | $21,100 |
| 2022 | $631 0% | $21,100 |
Find assessor info on the county website
Neighborhood: 37052
Nearby schools
GreatSchools rating
- 7/10Cumberland Hghts Elementary SchoolGrades: PK-5Distance: 5.9 mi
- 7/10Montgomery Central Middle SchoolGrades: 6-8Distance: 3.9 mi
- 6/10Montgomery Central High SchoolGrades: 9-12Distance: 3.7 mi
Schools provided by the listing agent
- Elementary: Cumberland Heights Elementary
- Middle: Montgomery Central Middle
- High: Montgomery Central High
Source: RealTracs MLS as distributed by MLS GRID. This data may not be complete. We recommend contacting the local school district to confirm school assignments for this home.

Get pre-qualified for a loan
At Zillow Home Loans, we can pre-qualify you in as little as 5 minutes with no impact to your credit score.An equal housing lender. NMLS #10287.
Sell for more on Zillow
Get a free Zillow Showcase℠ listing and you could sell for .
$301,800
2% more+ $6,036
With Zillow Showcase(estimated)
$307,836