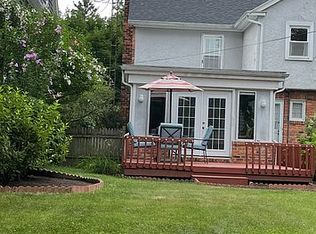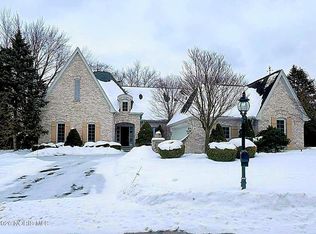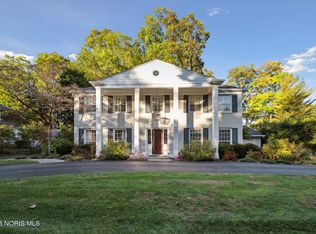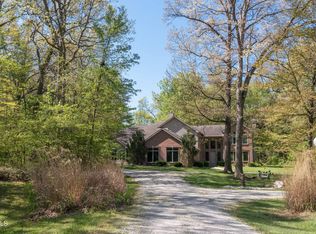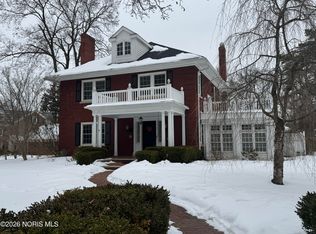One of the Signature Homes In Ottawa Hills. The open foyer and winding staircase lead you to this cozy comfortable home, with many upgrades. Living room features WB fireplace, stunning built-ins and parquet floor. Bright happy family room overlooks Pool and Patio with built in kitchen space. Wood paneled library with built-ins & workspace for the computer. Formal dining area has crown molding & fireplace. Island kitchen offers eat-in space, gas cooktop, French door pantries, prep & bar sinks, fridge & freezer are oversized. Pre and bar sinks, a true entertaining space. Primary bedroom is vaulted, hardwood, balcony overlooks grounds. Bathroom offers sitting area, soaking tub, decorative FP & showstopping walk in closet with many built-in options. Brand new Primary shower and laundry.
For sale
$985,000
4309 Brookside Rd, Toledo, OH 43615
4beds
4,898sqft
Est.:
Single Family Residence
Built in 1936
1.66 Acres Lot
$942,900 Zestimate®
$201/sqft
$-- HOA
What's special
Balcony overlooks groundsOpen foyerParquet floorWinding staircaseStunning built-insFrench door pantriesGas cooktop
- 3 days |
- 2,332 |
- 99 |
Zillow last checked: 8 hours ago
Listing updated: February 10, 2026 at 10:51am
Listed by:
Nancy P. Kabat 419-450-4444,
Howard Hanna
Source: NORIS,MLS#: 10003919
Tour with a local agent
Facts & features
Interior
Bedrooms & bathrooms
- Bedrooms: 4
- Bathrooms: 4
- Full bathrooms: 3
- 1/2 bathrooms: 1
Primary bedroom
- Features: Balcony, Vaulted Ceiling(s)
- Level: Upper
- Dimensions: 25 x 15
Bedroom 2
- Level: Upper
- Dimensions: 13 x 12
Bedroom 3
- Level: Upper
- Dimensions: 15 x 14
Bedroom 4
- Level: Upper
- Dimensions: 12 x 11
Den
- Features: Crown Molding
- Level: Main
- Dimensions: 18 x 15
Dining room
- Features: Fireplace
- Level: Main
- Dimensions: 16 x 14
Family room
- Level: Main
- Dimensions: 28 x 19
Kitchen
- Description: Eat-in
- Features: Kitchen Island
- Level: Main
- Dimensions: 25 x 17
Living room
- Features: Fireplace
- Level: Main
- Dimensions: 21 x 16
Other
- Level: Lower
- Dimensions: 7 x 5
Heating
- Boiler, Forced Air, Natural Gas
Cooling
- Central Air
Appliances
- Included: Built-In Freezer, Dishwasher, Microwave, Water Heater, Disposal, Exhaust Fan, Gas Cooktop, Gas Range Connection, Refrigerator, Washer/Dryer Stacked
- Laundry: Upper Level
Features
- Breakfast Bar, Crown Molding, Double Vanity, Dual Closets, Eat-in Kitchen, Primary Bathroom, Separate Shower, Vaulted Ceiling(s)
- Flooring: Carpet, Ceramic Tile, Hardwood, Parquet
- Doors: Sliding Doors
- Windows: Skylight(s)
- Basement: Partial
- Number of fireplaces: 2
- Fireplace features: Living Room, Wood Burning, Other
- Common walls with other units/homes: No Common Walls
Interior area
- Total structure area: 4,898
- Total interior livable area: 4,898 sqft
- Finished area below ground: 228
Video & virtual tour
Property
Parking
- Total spaces: 3
- Parking features: Gravel, Off Street, Other, Additional Parking, Driveway
- Garage spaces: 3
- Has uncovered spaces: Yes
Features
- Patio & porch: Rear Patio
- Exterior features: Balcony, Outdoor Grill, Private Yard, Smart Lock(s)
- Has private pool: Yes
- Pool features: Fenced, Heated, In Ground
- Fencing: Split Rail
Lot
- Size: 1.66 Acres
- Dimensions: 200 FF
- Features: Corner Lot, Irregular Lot, Secluded, Wooded
Details
- Additional structures: Shed(s)
- Parcel number: 8809607
- Zoning: Res
- Other equipment: Irrigation Equipment, DC Well Pump
Construction
Type & style
- Home type: SingleFamily
- Architectural style: Country French
- Property subtype: Single Family Residence
Materials
- Brick, Wood Siding
- Foundation: Block
- Roof: Shingle
Condition
- New construction: No
- Year built: 1936
Utilities & green energy
- Electric: Circuit Breakers
- Sewer: Public Sewer, Sanitary Sewer, Storm Sewer
- Water: Public
- Utilities for property: Cable Available, Cable Connected, Electricity Connected, Sewer Connected
Community & HOA
Community
- Security: Keyless Entry, Security Lights, Smoke Detector(s)
- Subdivision: Ottawa Hills
HOA
- Has HOA: No
Location
- Region: Toledo
Financial & listing details
- Price per square foot: $201/sqft
- Tax assessed value: $673,600
- Annual tax amount: $20,784
- Date on market: 2/9/2026
- Listing terms: Cash,Conventional
- Electric utility on property: Yes
- Road surface type: Asphalt
Estimated market value
$942,900
$896,000 - $990,000
$5,488/mo
Price history
Price history
| Date | Event | Price |
|---|---|---|
| 2/9/2026 | Listed for sale | $985,000-10%$201/sqft |
Source: NORIS #10003919 Report a problem | ||
| 6/19/2025 | Listing removed | $1,095,000$224/sqft |
Source: NORIS #6128771 Report a problem | ||
| 4/22/2025 | Listed for sale | $1,095,000-6.8%$224/sqft |
Source: NORIS #6128771 Report a problem | ||
| 4/22/2025 | Listing removed | $1,175,000$240/sqft |
Source: NORIS #6126171 Report a problem | ||
| 2/28/2025 | Listed for sale | $1,175,000+95.8%$240/sqft |
Source: NORIS #6126171 Report a problem | ||
Public tax history
Public tax history
| Year | Property taxes | Tax assessment |
|---|---|---|
| 2024 | $20,784 +5.8% | $235,760 +15.8% |
| 2023 | $19,645 -1% | $203,630 |
| 2022 | $19,837 -1.3% | $203,630 |
Find assessor info on the county website
BuyAbility℠ payment
Est. payment
$5,552/mo
Principal & interest
$3820
Property taxes
$1387
Home insurance
$345
Climate risks
Neighborhood: 43615
Nearby schools
GreatSchools rating
- 8/10Ottawa Hills Elementary SchoolGrades: K-6Distance: 0.8 mi
- 8/10Ottawa Hills High SchoolGrades: 7-12Distance: 0.6 mi
Schools provided by the listing agent
- Elementary: Ottawa Hills
- High: Ottawa Hills
Source: NORIS. This data may not be complete. We recommend contacting the local school district to confirm school assignments for this home.
- Loading
- Loading
