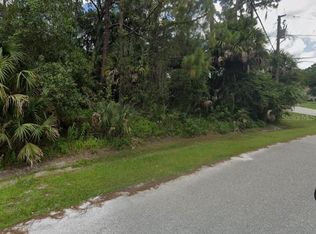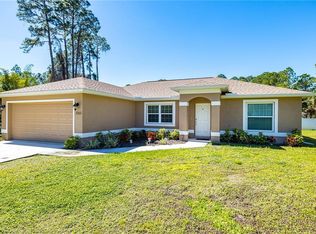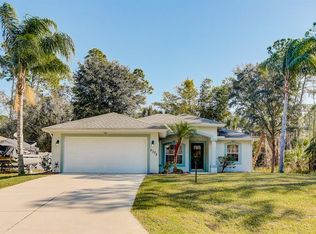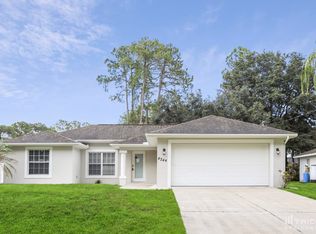Sold for $340,000
$340,000
4309 Badali Rd, North Port, FL 34286
3beds
1,911sqft
Single Family Residence
Built in 2002
0.5 Acres Lot
$327,000 Zestimate®
$178/sqft
$2,366 Estimated rent
Home value
$327,000
$298,000 - $360,000
$2,366/mo
Zestimate® history
Loading...
Owner options
Explore your selling options
What's special
If you are looking for a large home, this is for you 3 bed, 2 bath, living room, dining room and a large family room with a breakfast area. Also features a 2 car garage with a POOL and on 2 LOTS, a few tree's are tilting from the hurricane and there is a large fish tank in the family room wall to the garage (you don't like it, the seller can remove it and patch the drywall back to original) This is not for your picky buyer but for your buyer that is looking for a large home. The seller is working on a few cosmetics in the mean time including cleaning the pool.
Zillow last checked: 8 hours ago
Listing updated: August 19, 2025 at 10:01am
Listing Provided by:
Biljana McGinn 941-426-0621,
COLDWELL BANKER SUNSTAR REALTY 941-426-0621
Bought with:
Matthew Wojcik, 3321565
TALL PINES REALTY
Source: Stellar MLS,MLS#: C7508930 Originating MLS: Port Charlotte
Originating MLS: Port Charlotte

Facts & features
Interior
Bedrooms & bathrooms
- Bedrooms: 3
- Bathrooms: 2
- Full bathrooms: 2
Primary bedroom
- Features: Ceiling Fan(s), Walk-In Closet(s)
- Level: First
- Area: 192 Square Feet
- Dimensions: 16x12
Bedroom 2
- Features: Ceiling Fan(s), Walk-In Closet(s)
- Level: First
- Area: 132 Square Feet
- Dimensions: 12x11
Bedroom 3
- Features: Ceiling Fan(s), Walk-In Closet(s)
- Level: First
- Area: 110 Square Feet
- Dimensions: 11x10
Dining room
- Level: First
- Area: 90 Square Feet
- Dimensions: 10x9
Family room
- Features: Ceiling Fan(s)
- Level: First
- Area: 330 Square Feet
- Dimensions: 22x15
Kitchen
- Level: First
Living room
- Features: Ceiling Fan(s)
- Level: First
- Area: 176 Square Feet
- Dimensions: 16x11
Heating
- Central, Electric
Cooling
- Central Air
Appliances
- Included: Dishwasher, Dryer, Microwave, Range, Refrigerator, Washer, Water Filtration System, Water Softener
- Laundry: Inside, Laundry Room
Features
- Cathedral Ceiling(s), Ceiling Fan(s), High Ceilings, Kitchen/Family Room Combo, L Dining, Split Bedroom, Walk-In Closet(s)
- Flooring: Ceramic Tile, Laminate
- Doors: French Doors, Sliding Doors
- Windows: Window Treatments
- Has fireplace: No
Interior area
- Total structure area: 2,604
- Total interior livable area: 1,911 sqft
Property
Parking
- Total spaces: 2
- Parking features: Garage - Attached
- Attached garage spaces: 2
Features
- Levels: One
- Stories: 1
- Has private pool: Yes
- Pool features: Gunite, In Ground
Lot
- Size: 0.50 Acres
- Features: Cleared, Corner Lot, City Lot, Irregular Lot, Oversized Lot
Details
- Additional parcels included: 0956144811
- Parcel number: 0956144810
- Zoning: RSF2
- Special conditions: None
Construction
Type & style
- Home type: SingleFamily
- Property subtype: Single Family Residence
Materials
- Block, Stucco
- Foundation: Slab
- Roof: Shingle
Condition
- New construction: No
- Year built: 2002
Utilities & green energy
- Sewer: Septic Tank
- Water: Private, Well
- Utilities for property: Private
Community & neighborhood
Location
- Region: North Port
- Subdivision: PORT CHARLOTTE SUB 29
HOA & financial
HOA
- Has HOA: No
Other fees
- Pet fee: $0 monthly
Other financial information
- Total actual rent: 0
Other
Other facts
- Listing terms: Cash,Conventional
- Ownership: Fee Simple
- Road surface type: Paved, Asphalt
Price history
| Date | Event | Price |
|---|---|---|
| 8/19/2025 | Sold | $340,000-5.6%$178/sqft |
Source: | ||
| 6/16/2025 | Pending sale | $360,000$188/sqft |
Source: | ||
| 6/10/2025 | Listed for sale | $360,000$188/sqft |
Source: | ||
| 5/24/2025 | Pending sale | $360,000$188/sqft |
Source: | ||
| 5/12/2025 | Price change | $360,000-6.5%$188/sqft |
Source: | ||
Public tax history
| Year | Property taxes | Tax assessment |
|---|---|---|
| 2025 | -- | $287,300 -6.3% |
| 2024 | $4,801 +135.5% | $306,600 +151.8% |
| 2023 | $2,038 -4.7% | $121,741 -5% |
Find assessor info on the county website
Neighborhood: 34286
Nearby schools
GreatSchools rating
- 6/10Lamarque Elementary SchoolGrades: PK-5Distance: 0.7 mi
- 6/10Woodland Middle SchoolGrades: 6-8Distance: 5 mi
- 3/10North Port High SchoolGrades: PK,9-12Distance: 2.2 mi
Schools provided by the listing agent
- Elementary: Cranberry Elementary
- Middle: Heron Creek Middle
- High: North Port High
Source: Stellar MLS. This data may not be complete. We recommend contacting the local school district to confirm school assignments for this home.
Get pre-qualified for a loan
At Zillow Home Loans, we can pre-qualify you in as little as 5 minutes with no impact to your credit score.An equal housing lender. NMLS #10287.



