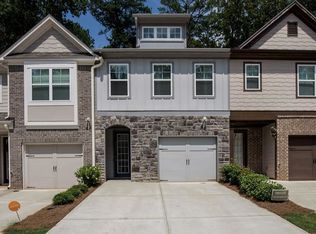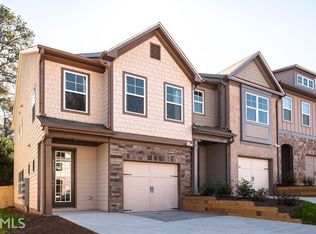Closed
$292,000
4309 Alden Park Dr, Decatur, GA 30035
3beds
1,539sqft
Townhouse
Built in 2017
1,742.4 Square Feet Lot
$263,400 Zestimate®
$190/sqft
$1,859 Estimated rent
Home value
$263,400
$250,000 - $277,000
$1,859/mo
Zestimate® history
Loading...
Owner options
Explore your selling options
What's special
BACK ON MARKET-NO FAULT OF SELLER!! Convenient and ideal location with quick access to l-20, l-285, and a short commute to Downtown Decatur, Emory, and CDC with low HOA fees. Freshly Painted, Spacious 3 Bedroom, 2.5 Bath Townhouse with private fenced back yard and an inviting covered front entrance. Fireplace family room is open and airy. All hardwood floors on main level. Kitchen with center island, tall 42" cabinets, stainless steel appliances, granite countertops, tile backsplash, and a roomy pantry. Spacious owner's suite has large walk-in closet. The ensuite master bath has a separate tub and shower. Two light-filled secondary bedrooms with access to a full bath on the second floor. Laundry room on the second floor conveniently close to all bedrooms. Double driveway parking spaces and a one car garage. Neighborhood guest parking by mailboxes. Refrigerator, Washer and Dryer, and TV mount in family room remain with the property. Don't miss this beautiful home! DM me for a tour!
Zillow last checked: 8 hours ago
Listing updated: January 20, 2026 at 08:26am
Listed by:
Claudine Mathis 404-889-3029,
Joe Stockdale Real Estate
Bought with:
Tiesha Brayboy, 405552
Watch Realty Co
Source: GAMLS,MLS#: 20084052
Facts & features
Interior
Bedrooms & bathrooms
- Bedrooms: 3
- Bathrooms: 3
- Full bathrooms: 2
- 1/2 bathrooms: 1
Kitchen
- Features: Breakfast Area, Kitchen Island, Pantry
Heating
- Electric, Forced Air
Cooling
- Electric, Ceiling Fan(s), Central Air
Appliances
- Included: Electric Water Heater, Dryer, Washer, Dishwasher, Disposal, Ice Maker, Microwave, Oven/Range (Combo), Refrigerator, Stainless Steel Appliance(s)
- Laundry: Upper Level
Features
- Tray Ceiling(s), Double Vanity, Soaking Tub, Separate Shower, Walk-In Closet(s)
- Flooring: Hardwood, Carpet
- Basement: None
- Attic: Pull Down Stairs
- Number of fireplaces: 1
- Fireplace features: Family Room, Factory Built
- Common walls with other units/homes: No One Below,End Unit,No One Above,1 Common Wall
Interior area
- Total structure area: 1,539
- Total interior livable area: 1,539 sqft
- Finished area above ground: 1,539
- Finished area below ground: 0
Property
Parking
- Parking features: Attached, Garage Door Opener, Garage, Kitchen Level, Off Street
- Has attached garage: Yes
Features
- Levels: Two
- Stories: 2
- Fencing: Fenced,Back Yard
Lot
- Size: 1,742 sqft
- Features: Cul-De-Sac, Level, Private
- Residential vegetation: Grassed
Details
- Parcel number: 15 195 08 111
- Special conditions: As Is
Construction
Type & style
- Home type: Townhouse
- Architectural style: Other
- Property subtype: Townhouse
- Attached to another structure: Yes
Materials
- Other
- Foundation: Slab
- Roof: Composition
Condition
- Resale
- New construction: No
- Year built: 2017
Utilities & green energy
- Sewer: Public Sewer
- Water: Public
- Utilities for property: Underground Utilities, Cable Available, Sewer Connected, Electricity Available, High Speed Internet, Phone Available, Water Available
Community & neighborhood
Security
- Security features: Security System, Smoke Detector(s)
Community
- Community features: Park, Street Lights
Location
- Region: Decatur
- Subdivision: None
HOA & financial
HOA
- Has HOA: Yes
- HOA fee: $1,980 annually
- Services included: Maintenance Structure, Maintenance Grounds, Pest Control
Other
Other facts
- Listing agreement: Exclusive Right To Sell
- Listing terms: Cash,Conventional,FHA,VA Loan
Price history
| Date | Event | Price |
|---|---|---|
| 4/26/2023 | Sold | $292,000-4.3%$190/sqft |
Source: | ||
| 3/20/2023 | Pending sale | $305,000$198/sqft |
Source: | ||
| 3/8/2023 | Listed for sale | $305,000$198/sqft |
Source: | ||
| 3/3/2023 | Pending sale | $305,000$198/sqft |
Source: | ||
| 2/22/2023 | Price change | $305,000-3.2%$198/sqft |
Source: | ||
Public tax history
| Year | Property taxes | Tax assessment |
|---|---|---|
| 2025 | $3,595 -5.2% | $114,520 -0.7% |
| 2024 | $3,791 -26.8% | $115,280 +3.2% |
| 2023 | $5,178 +97.2% | $111,720 +29.2% |
Find assessor info on the county website
Neighborhood: 30035
Nearby schools
GreatSchools rating
- 7/10Rowland Elementary SchoolGrades: PK-5Distance: 0.8 mi
- 5/10Mary Mcleod Bethune Middle SchoolGrades: 6-8Distance: 1.3 mi
- 3/10Towers High SchoolGrades: 9-12Distance: 1.1 mi
Schools provided by the listing agent
- Elementary: Rowland
- Middle: Mary Mcleod Bethune
- High: Towers
Source: GAMLS. This data may not be complete. We recommend contacting the local school district to confirm school assignments for this home.
Get a cash offer in 3 minutes
Find out how much your home could sell for in as little as 3 minutes with a no-obligation cash offer.
Estimated market value$263,400
Get a cash offer in 3 minutes
Find out how much your home could sell for in as little as 3 minutes with a no-obligation cash offer.
Estimated market value
$263,400

